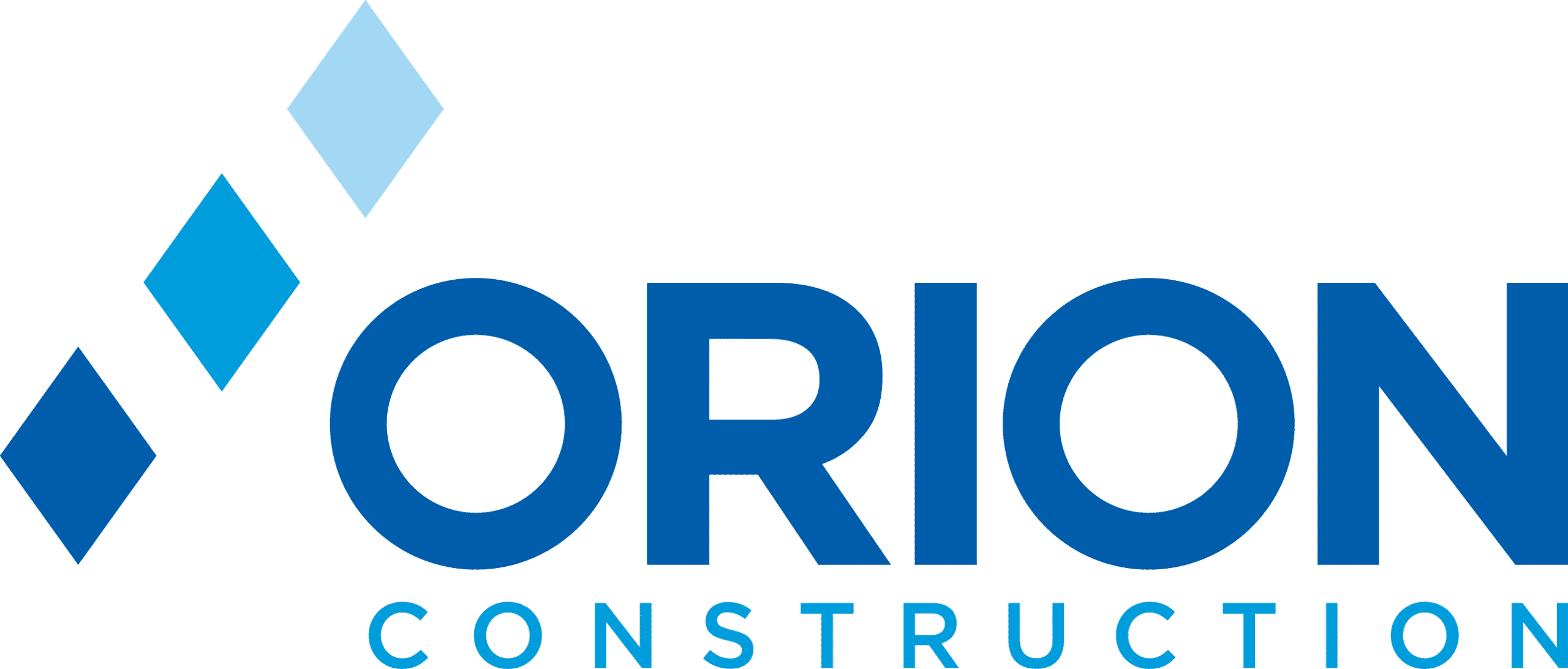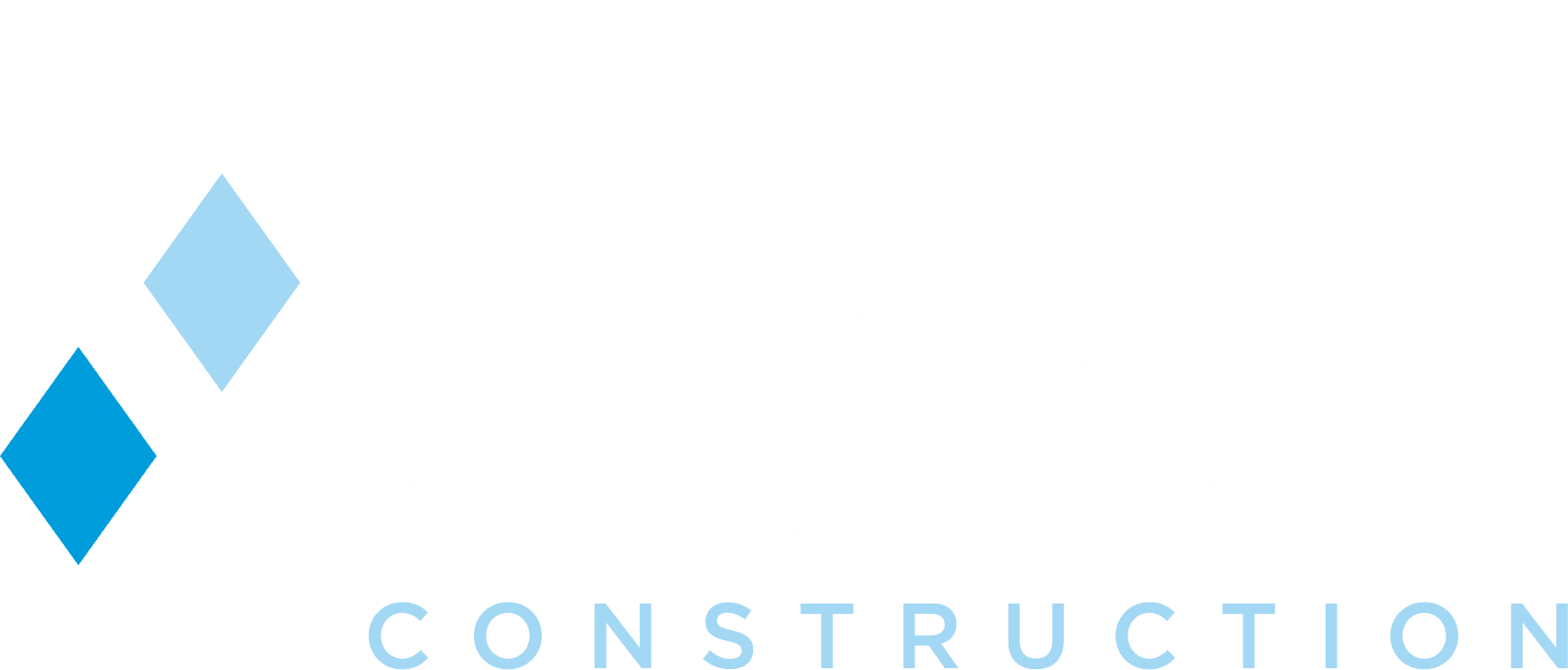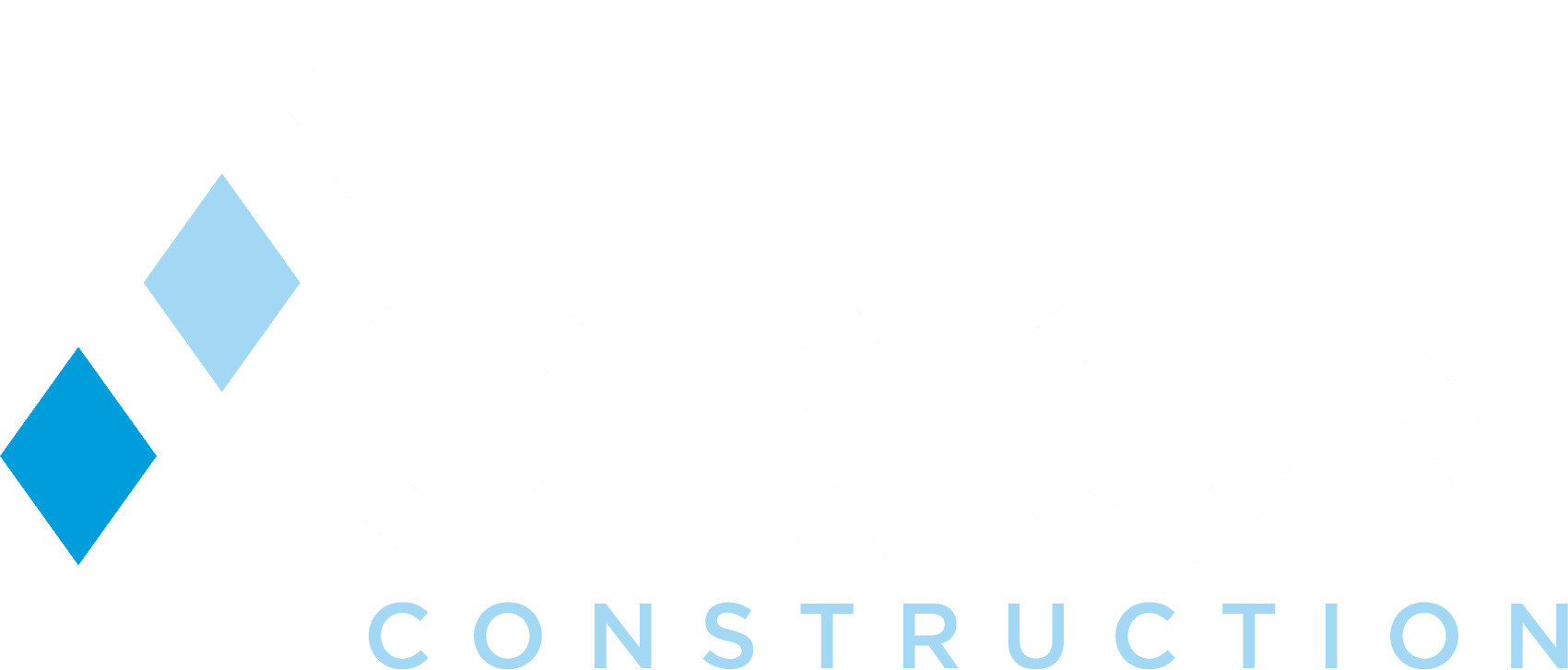Project Description
Following a successful renovation of the neighboring Family Care Center, Orion began selective demolition of the 6,000 sq ft shell that would soon transform into a comprehensive mix of patient waiting, exam, procedural, and recovery rooms, as well as necessary networking and server infrastructure to support their specialty equipment and training space.
While working within an occupied building alongside neighboring businesses, Orion took extra consideration to ensure that minimal interruption would take place while under construction. Noise and dust partitions were installed to create separation between construction workers and clients/patient traffic in the entryway and hallways. Material delivery, waste removal, and other construction traffic were directed through a separate entrance as well. Directional signage and notices to neighboring businesses were also created to ensure clear communication of construction activities.







