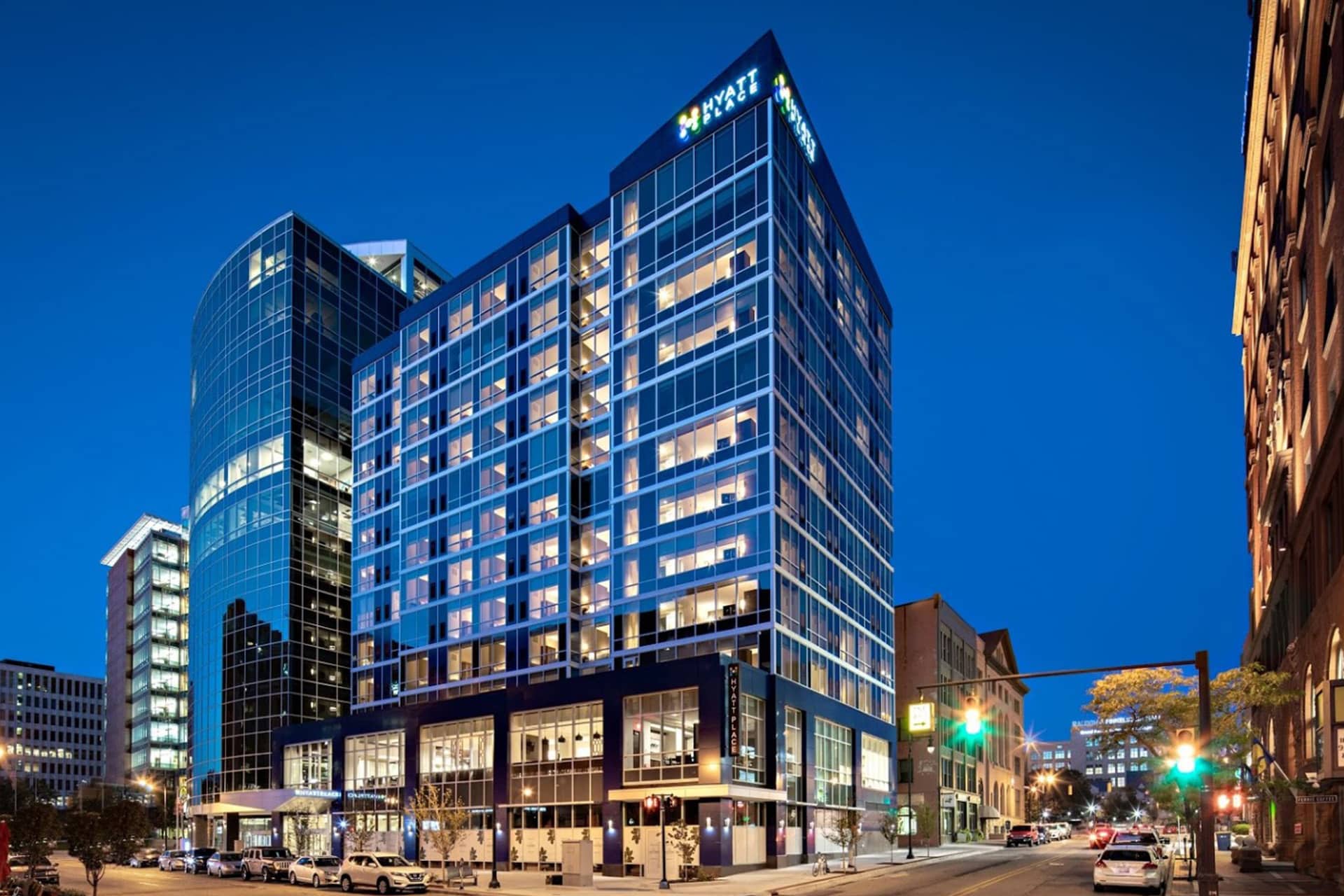Project Description
This 12-story, 160 room Hyatt Place hotel is located in the heart of downtown Grand Rapids and its Central Business District. It was constructed alongside the 15-story Warner Building, which contains a 430-space parking structure between floors 2-7 shared with the hotel.
The first floor features a large seating area, pool, fitness center, and elevator lobby with a grand staircase leading up to a second-floor lounge. Adjacent to the common area is an entrance to Tupelo Honey, a 5,300 sq ft restaurant.
The hotel’s lounge on the second floor features a full-service bar/market area and a cafeteria-style food bar. A large meeting room with modular partitions and integrated audio/visual can host up to 130 people and 1,500 sq ft of combined event space. Floors 3-12 offer nine different floorplan options and 160 total rooms. All rooms offer an open floorplan with king and queen bed variations, decorative partitions, work desks, and sofa-sleeper.










