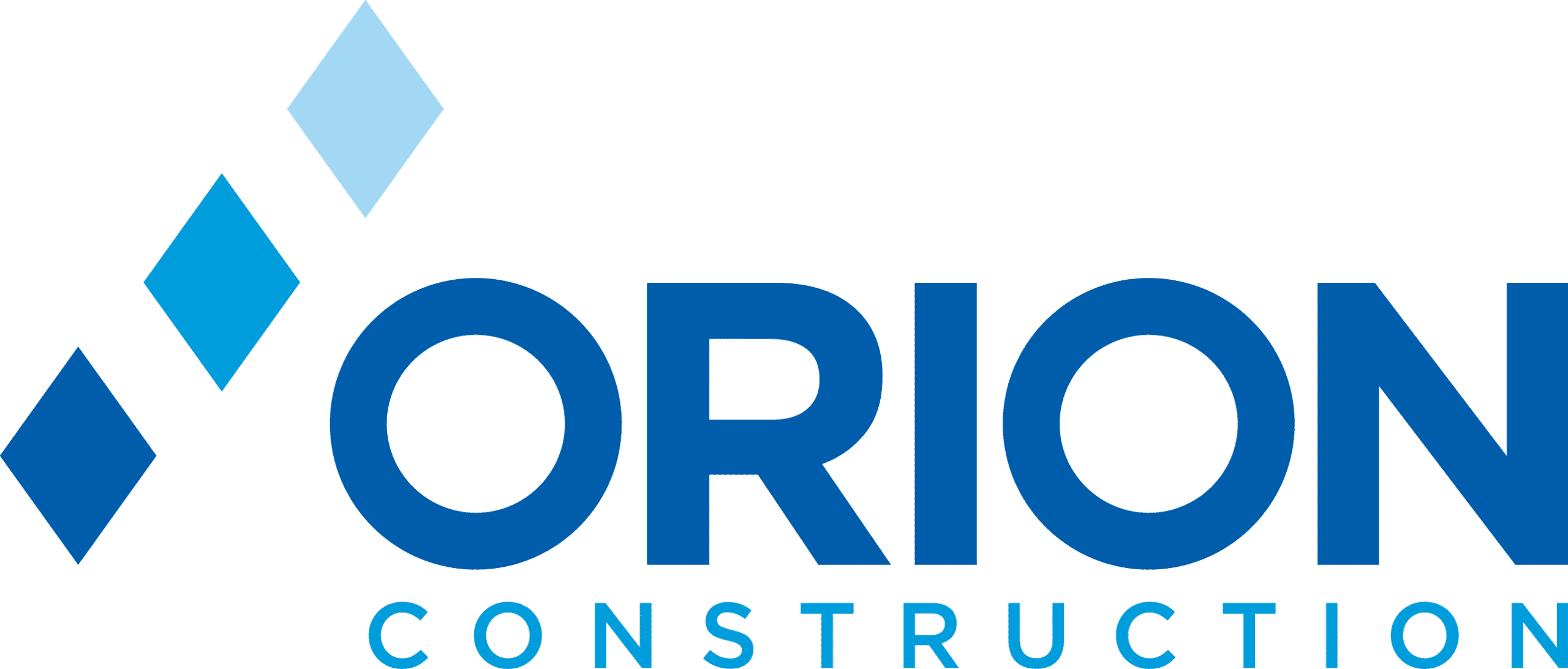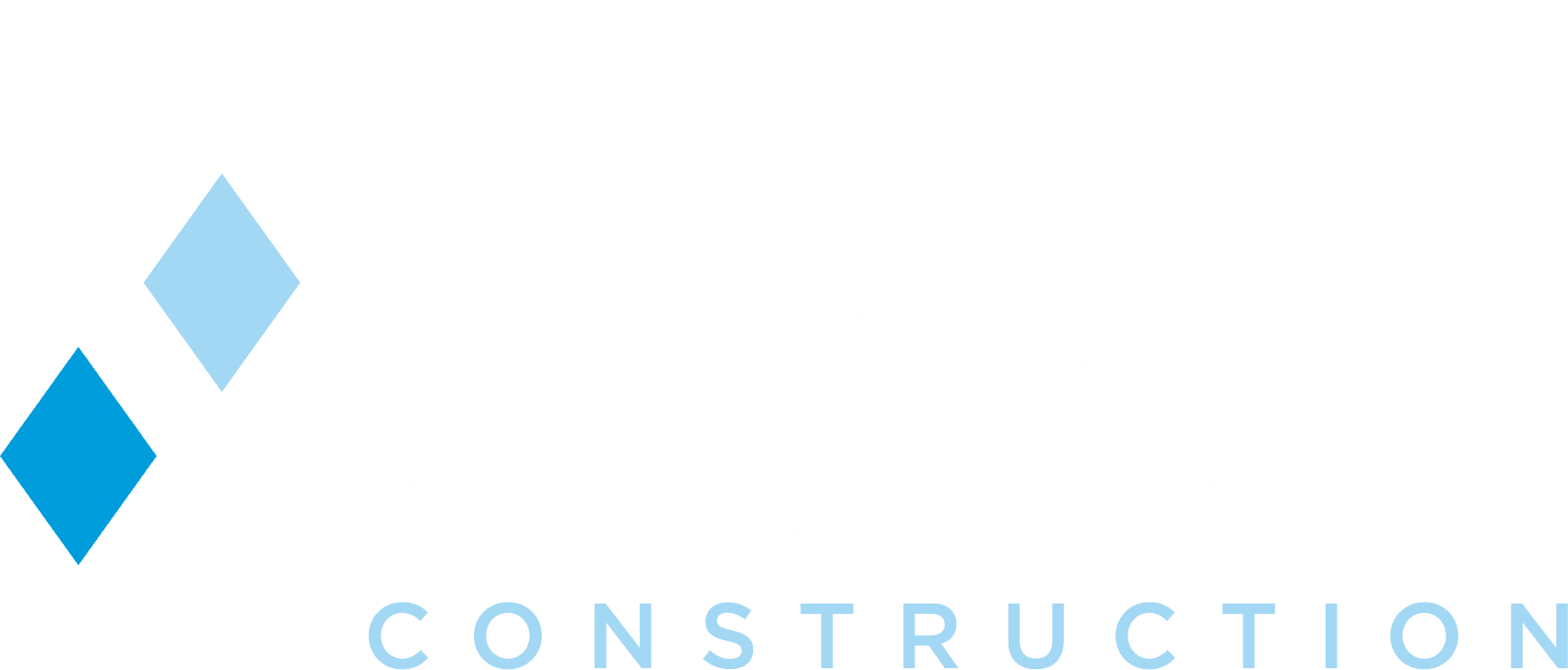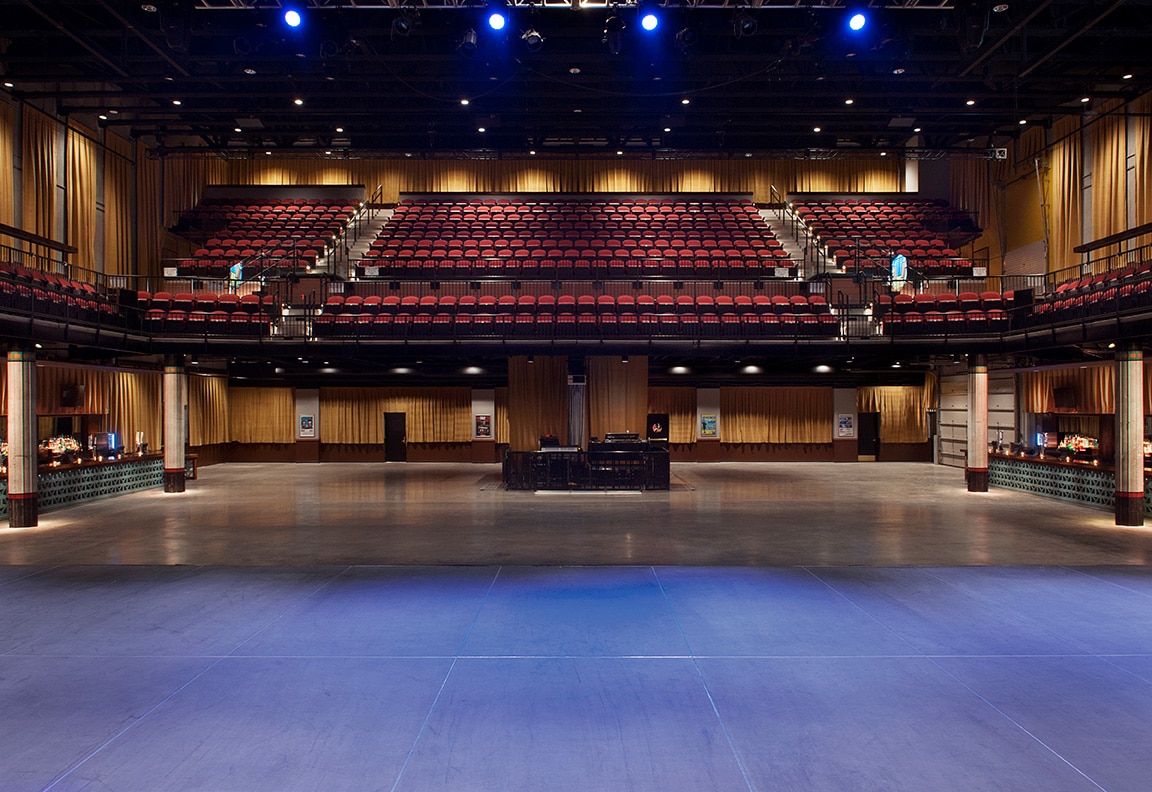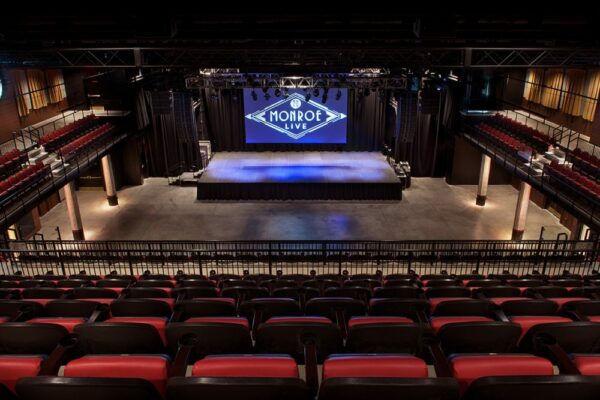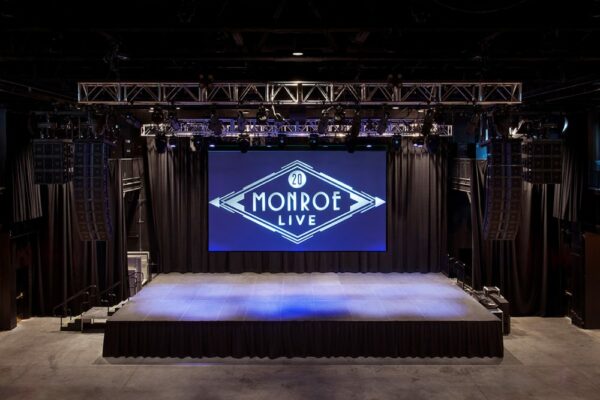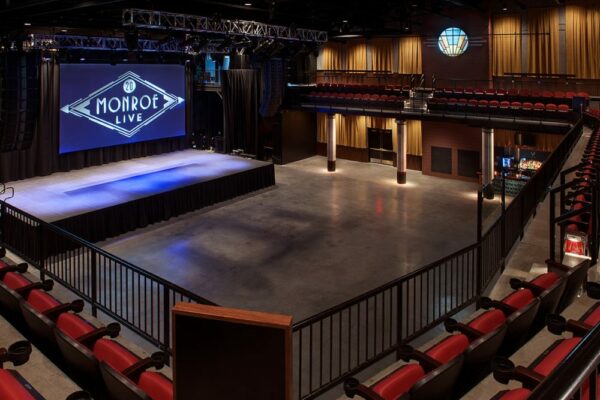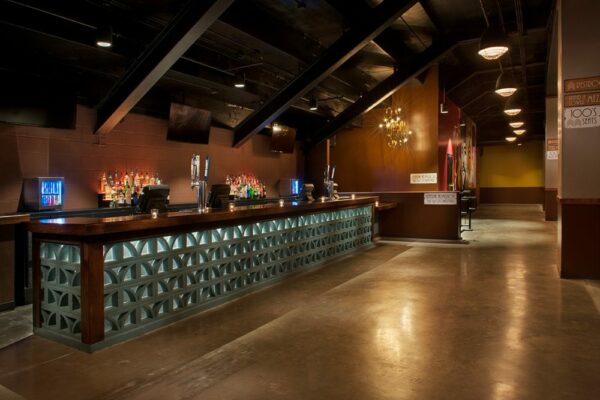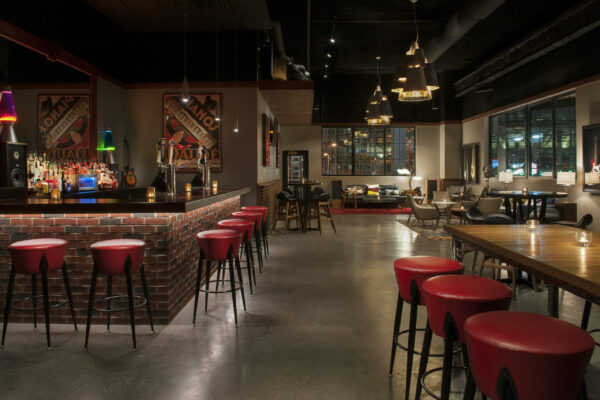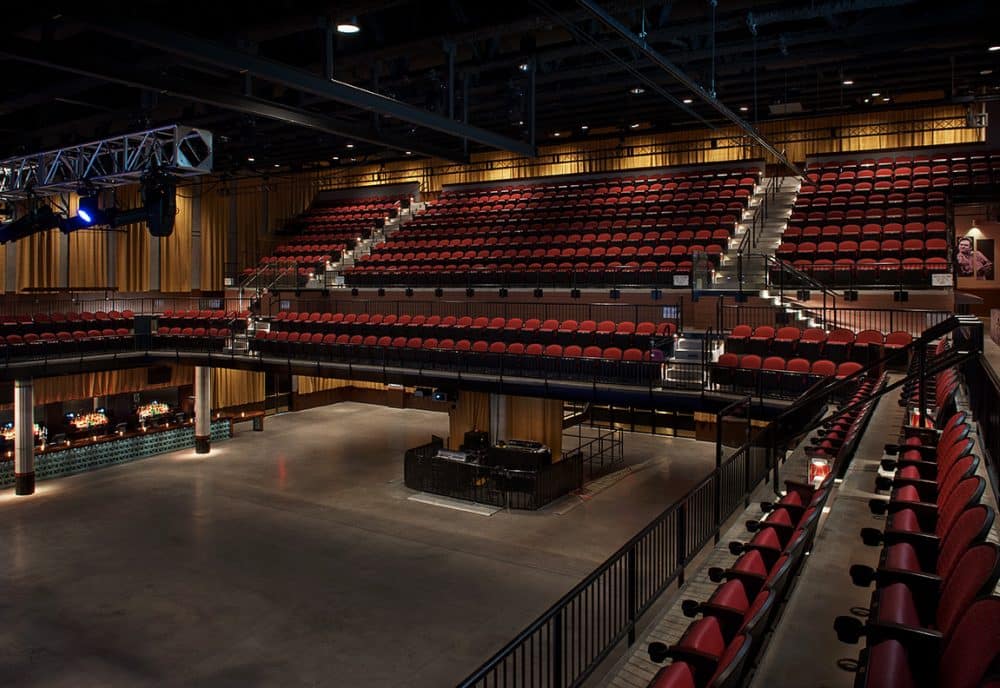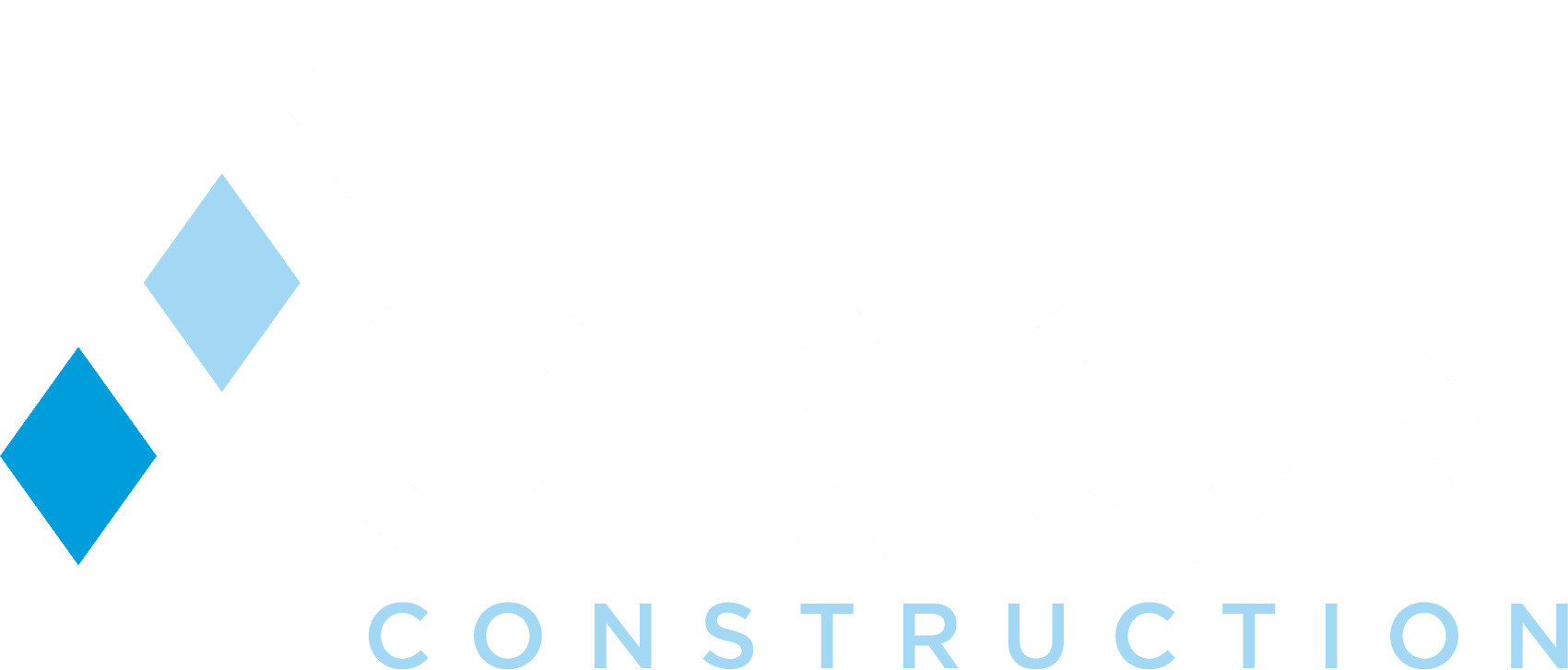Project Description
20 Monroe Live represents Orion’s expertise in mixed-use urban development. The project includes modern residential units alongside ground-floor commercial spaces including a two-story, 38,000 square foot entertainment complex. The entertainment complex features multiple levels including standing floor, mezzanine seating, a VIP club room, and a modular stage to accommodate shows of various scales. Orion navigated complex urban planning, zoning, and infrastructure challenges to create a development that meets diverse functional needs while enhancing the vitality of the downtown community. The result balances resident comfort with commercial utility, supporting a dynamic urban space that encourages growth and connectivity. This project demonstrates Orion’s ability to deliver sophisticated mixed-use developments that drive urban renewal.
