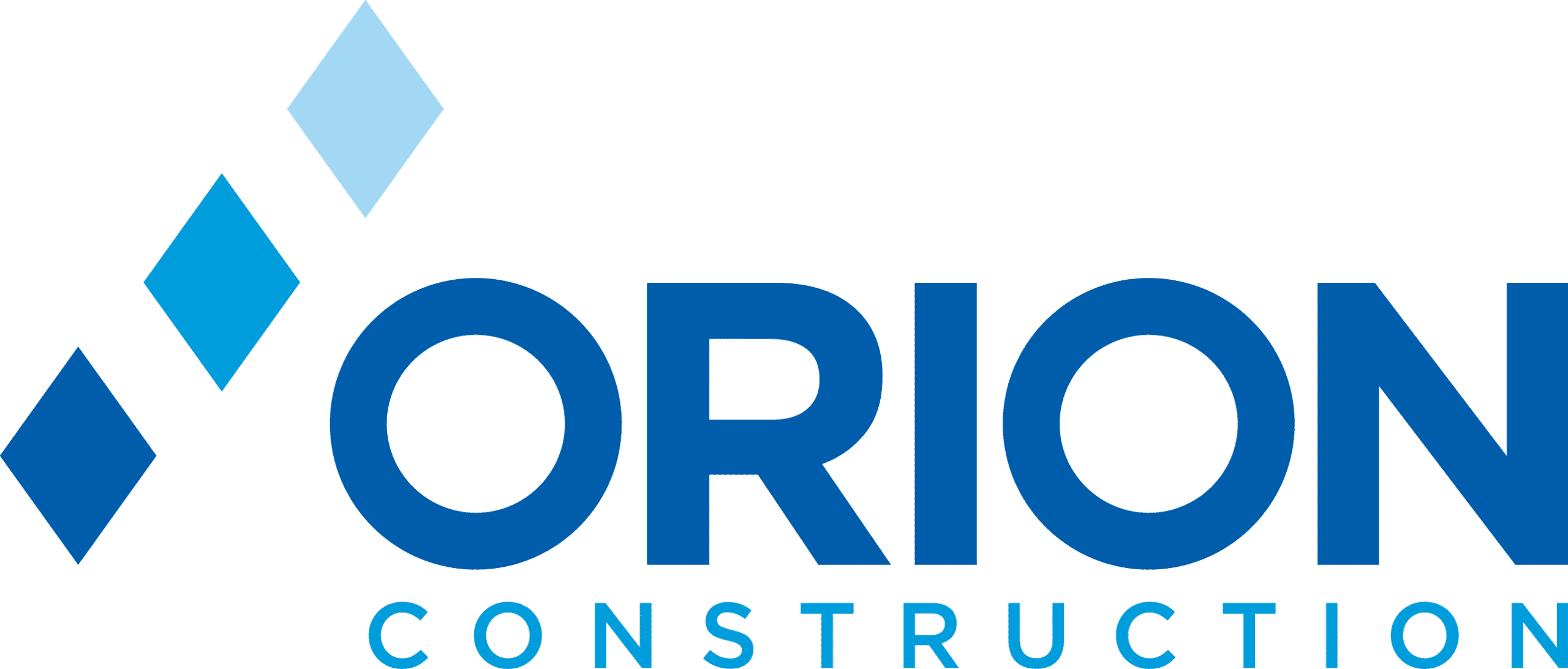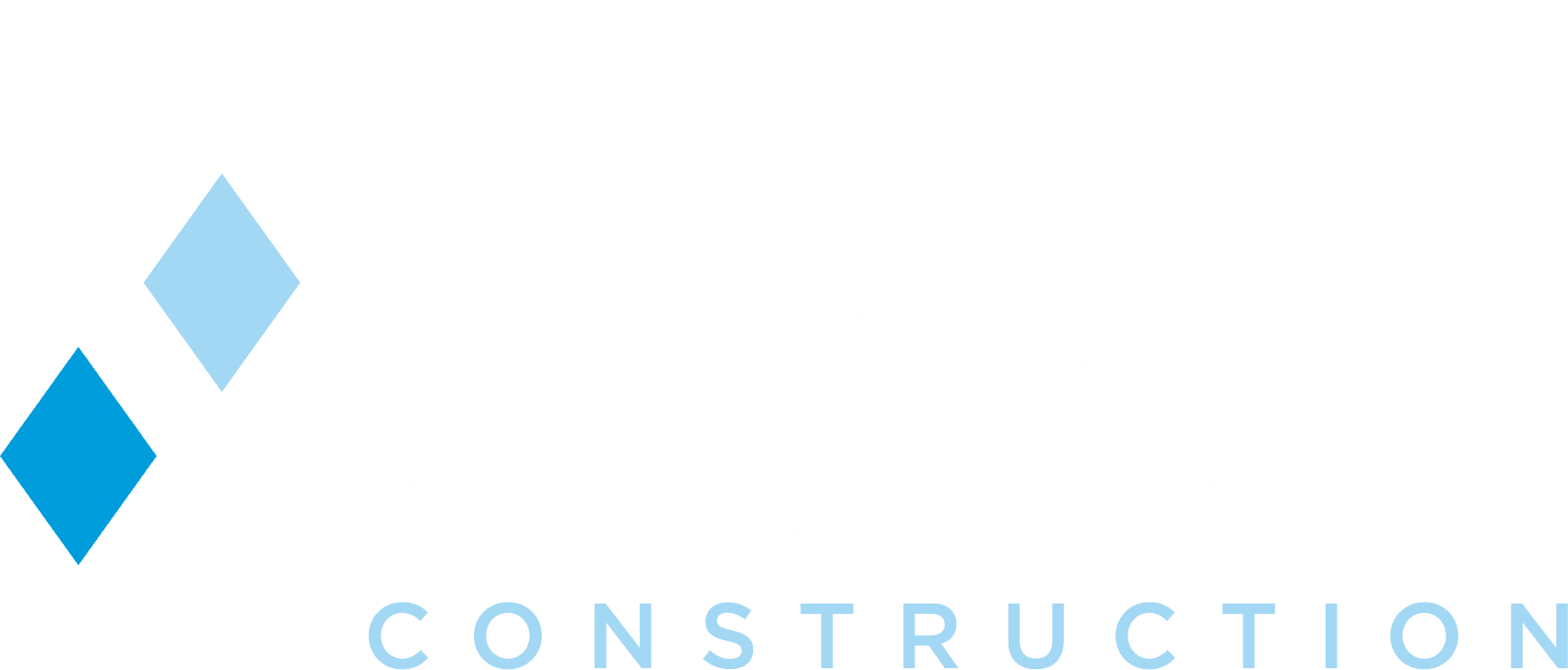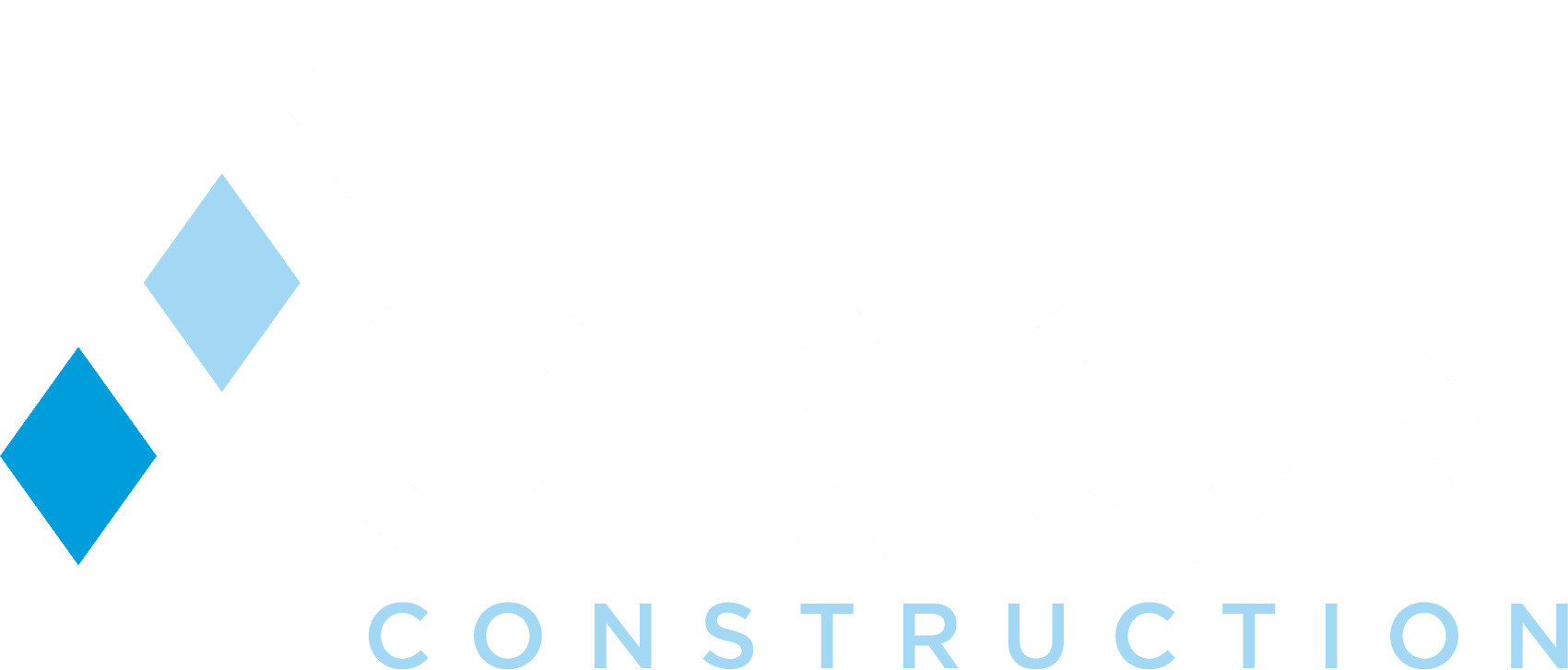Project Description
Once we completed the core and shell for the Exchange, the high-rise Kalamazoo development, Orion began outfitting an 11,000 sq ft space on its first and second floor for an incoming anchor tenant, Chemical Bank.
The 4,200 sq ft ground floor space was designed for branch services and features a large lobby, reception, and waiting room areas with floor-to-ceiling glass windows. In addition to the front entry teller station, there are five offices, a meeting room, and break room with floor-to-ceiling glass partitions. A secure vault room and ATM with exterior access complete the first floor.
An internal stairwell and adjacent elevator lead into the 6,800 sq ft second-floor corporate office space. Like the first floor, the second floor features full-height perimeter windows, tall ceilings, and frameless glass wall systems to maximize natural light and views of the downtown cityscape. Twelve individual offices line the perimeter, as well as a hosting area and board room. Inside the office corridor are six additional offices, a reception area, a meeting room, a break room, and bathrooms.







