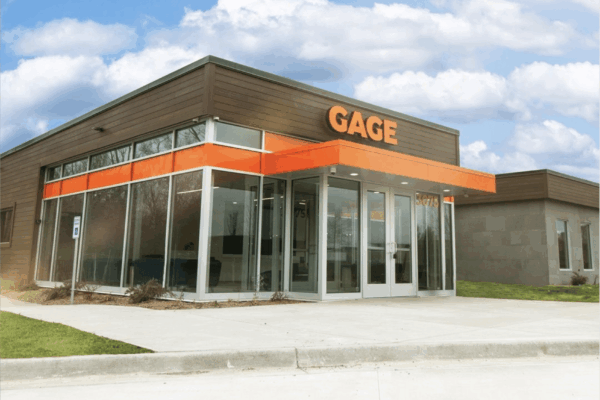Project Description
Gage Cannabis Co’s first West Michigan location was a ground-up construction project at Knapp’s Corners. The 4,000 sq ft facility utilized a combination of exterior finishes, including aluminum pre-finished parapet, wood planks, brick veneer, and storefront glazing to create a modern aesthetic.
Inside, the floorplan features a secure vestibule flowing into a 900 sq ft reception area. The 1,300 sq ft sales floor features a variety of custom millwork and modern touches. The back-of-house features a large storage area, break room, manager’s office, and safe room. Accessibility considerations were made throughout the building, including an entry ramp, 36” doors, and ADA bathrooms.




