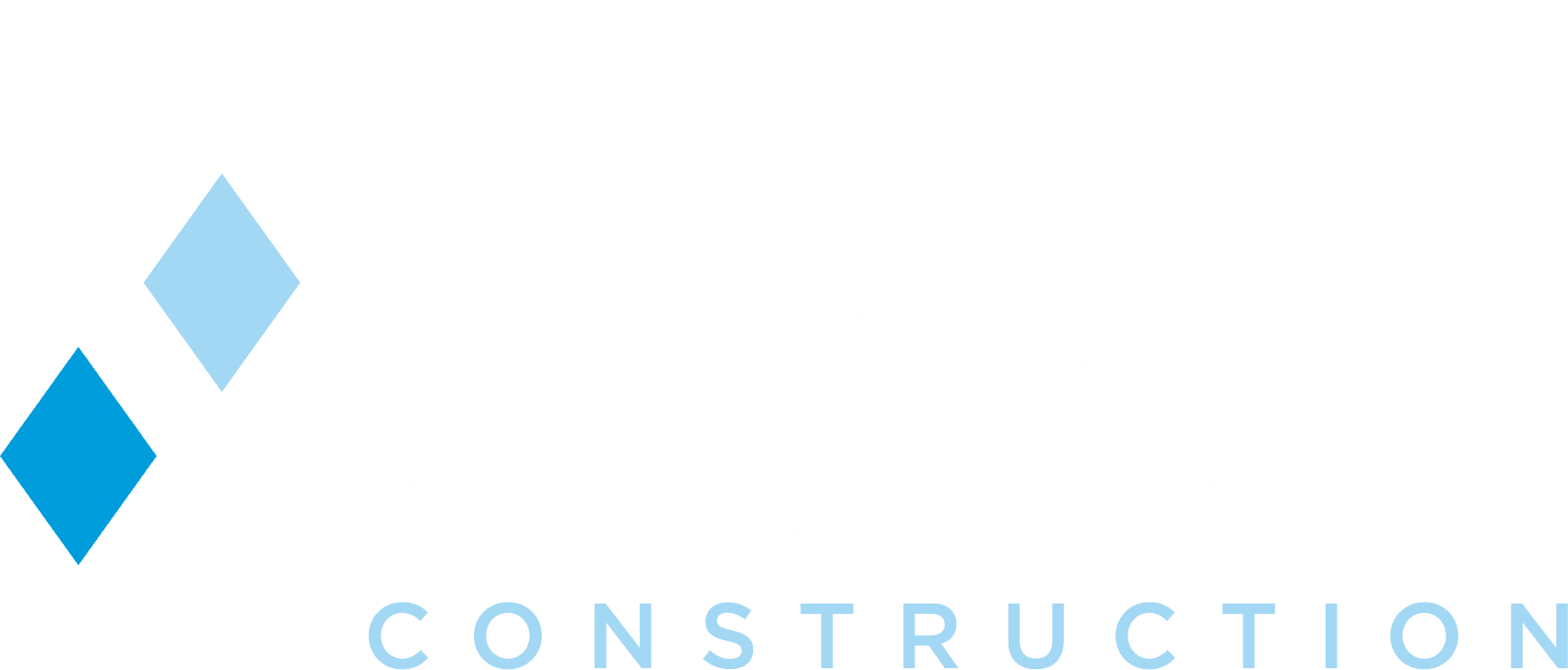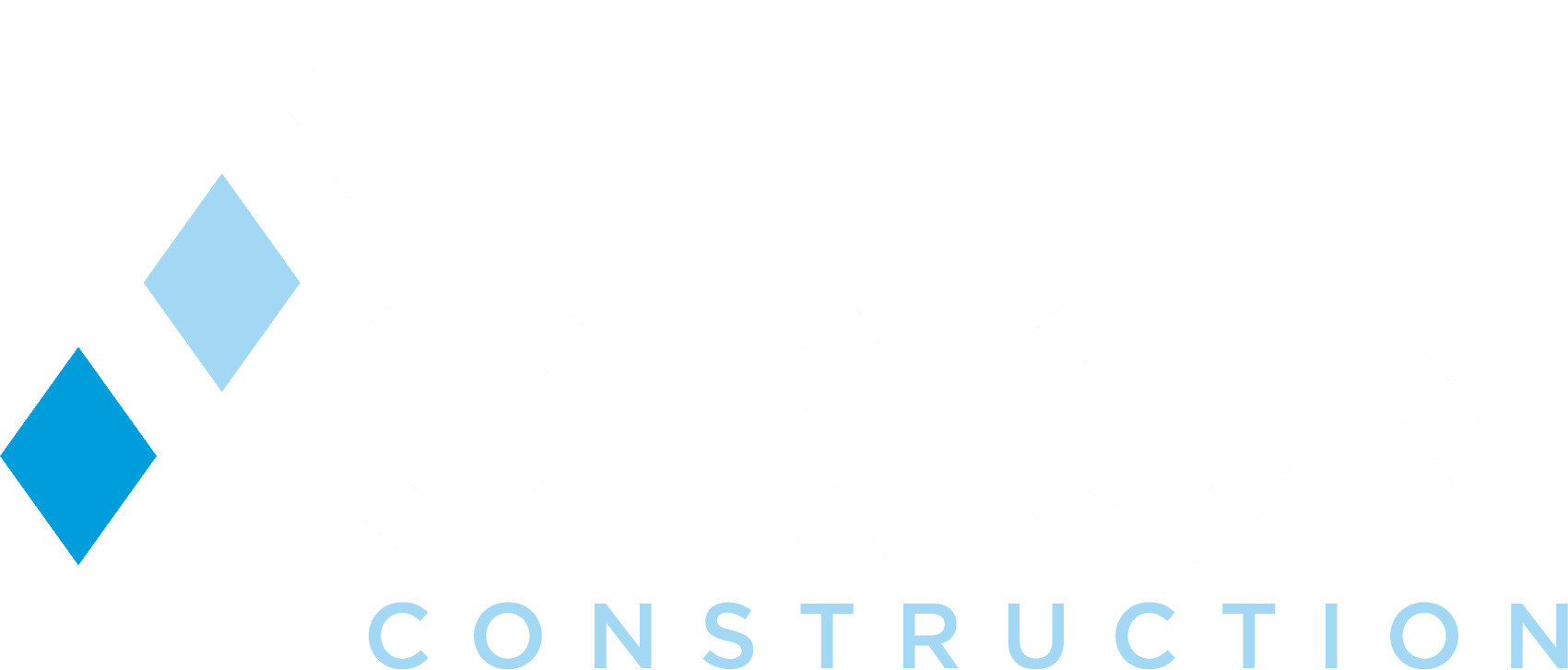Project Description
What was previously a church is now an athletic training facility and extracurricular space (ex: robotics) for Hudsonville Public Schools. The building is conveniently located next to the Hudsonville High School, only a couple hundred feet from the main campus.
The HPS Fitness Center is a two-story, 25,000 sq ft building featuring a 7,800 sq ft fitness area to accommodate weight benches, treadmills, ellipticals, stationary bicycles, and other training equipment. The pre-cast floor was sealed and leveled before adding custom astroturf with the school’s eagle insignia to the middle of the floorplan, surrounded by shock-absorbing rubber tiles. New lighting, audio/visual, and acoustical panels accent the space.
Adjacent to the fitness area and directly inside the main entryway are two new ADA bathrooms. Several improvements were made to update the building to code, including a 3-hour demising wall was constructed to create a separate storage area, as well as new corridors surrounding stairwells into the lower level. The lower level received minimal improvements other than MEP penetrations that needed to be patched and finished in classrooms and common areas.







