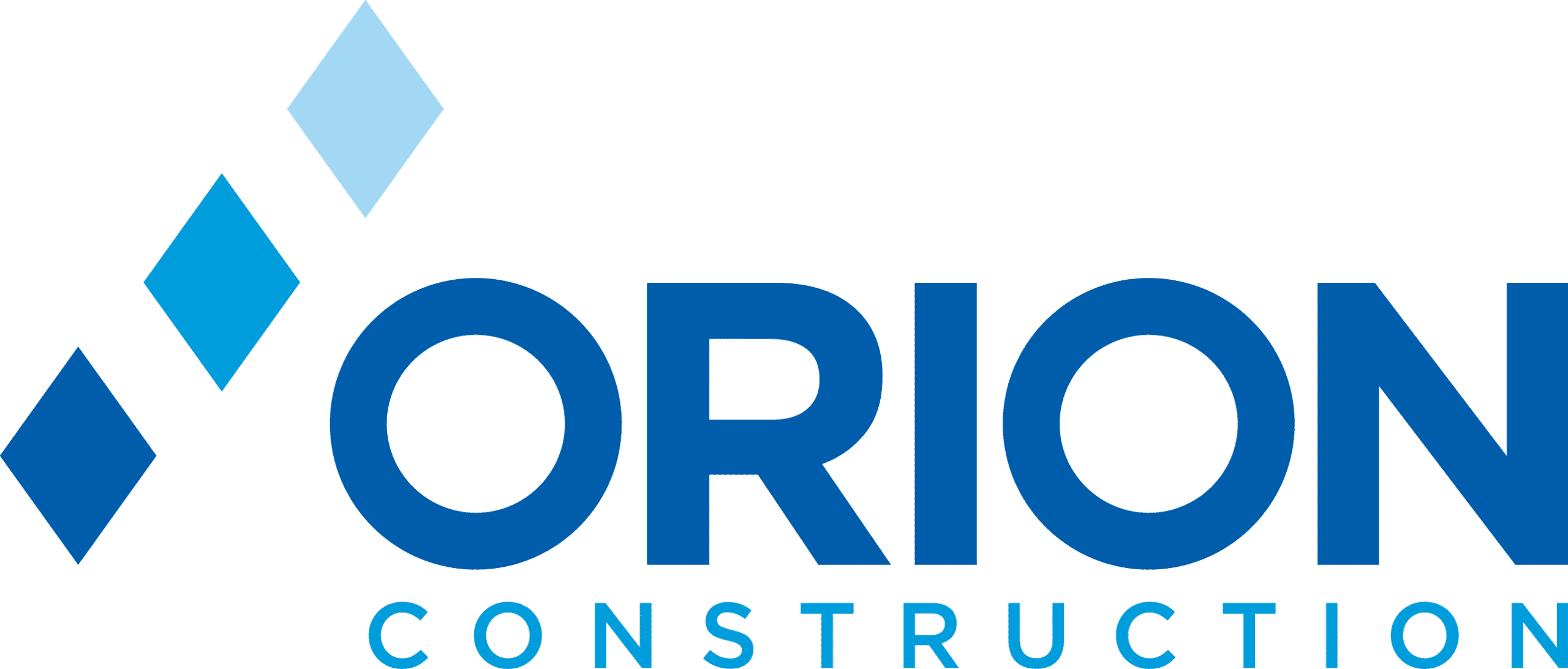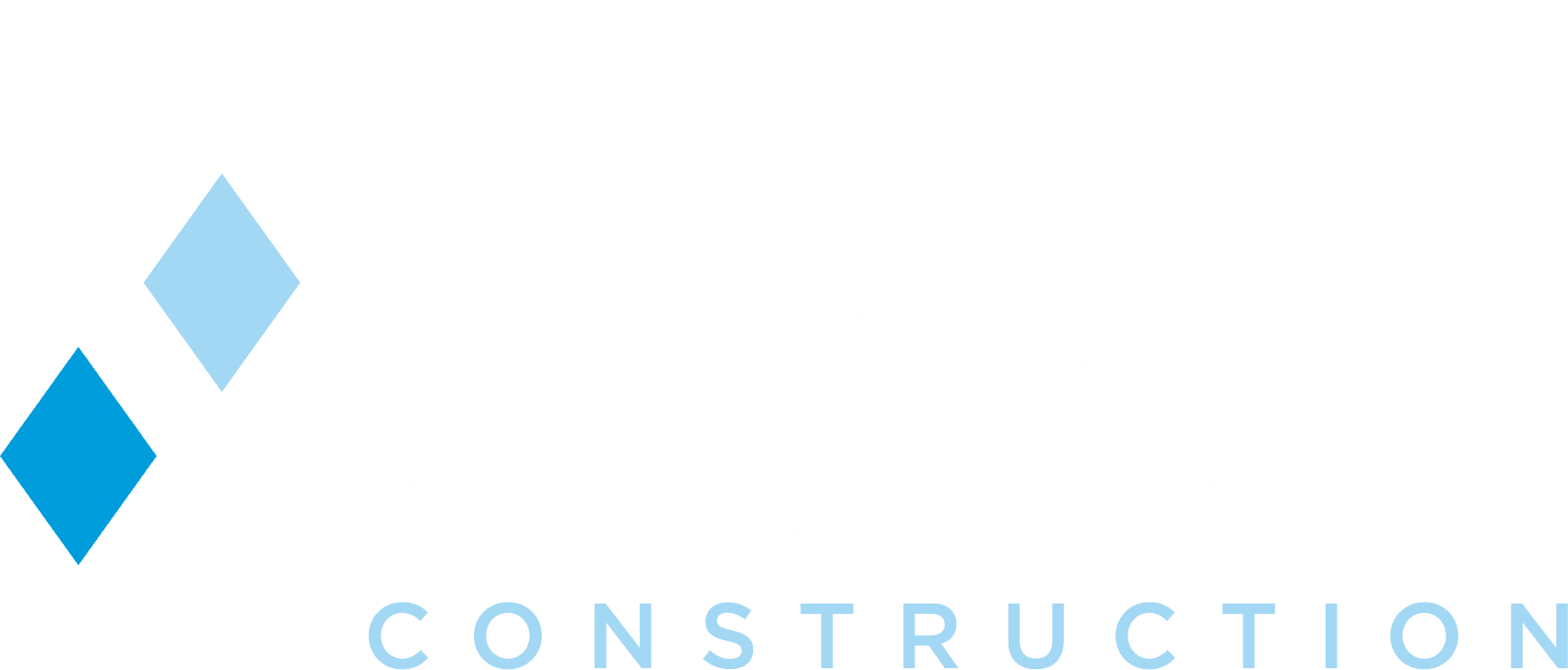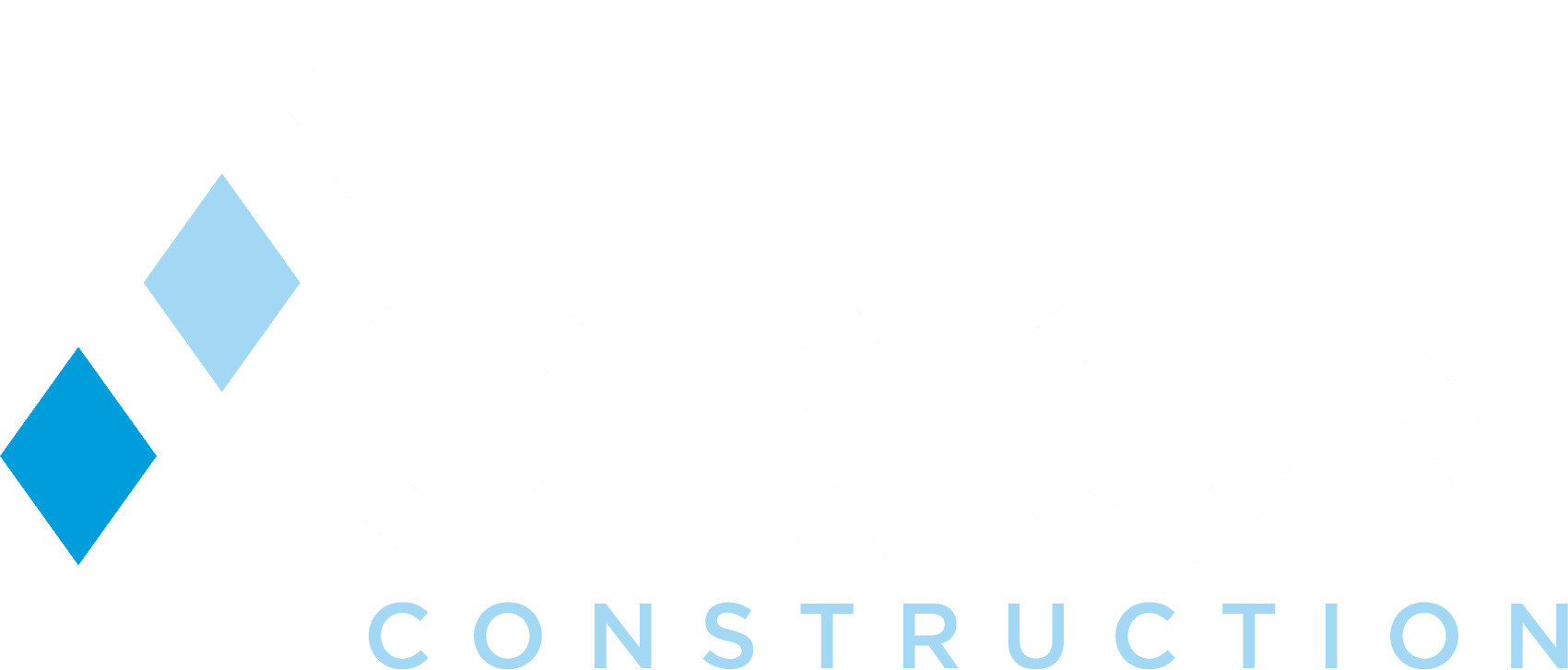Project Description
To expand and improve office facilities and client space for their growing firm, Orion Construction provided Northern Jet Management with a renovation that took place while still operating in the facility and completed construction on time and within budget.
As part of the renovation, new metal frame walls, aluminum storefront window, wall, and door systems were constructed. Module office systems, accoustical ceiling and lighting, plumbing and fixtures, paint, wallcovering, millwork, floorcovering, and high-end finishes were installed throughout to fit with the culture of Northern Jet Management and the clientelle they serve. Coordinating night, weekend, and off-hour work combined with ample directional signage and cladded temporary walls with a finished look were just some of the steps taken to minimize interuption in an occupied setting.







