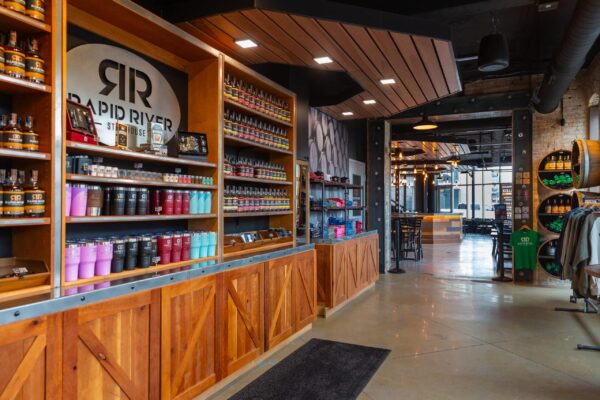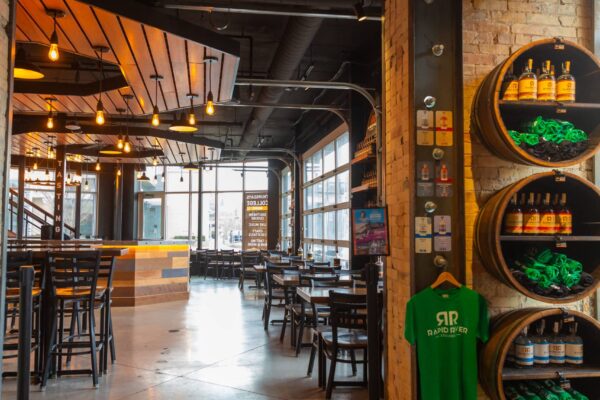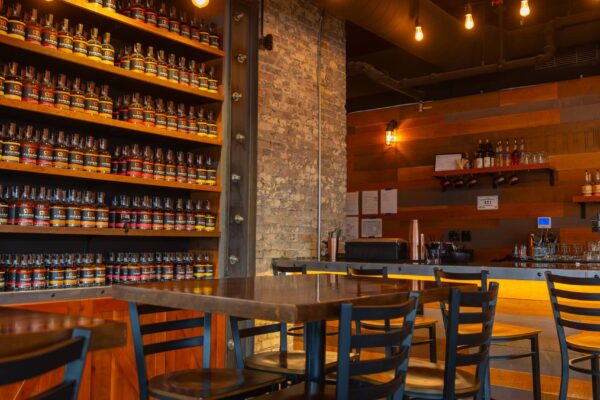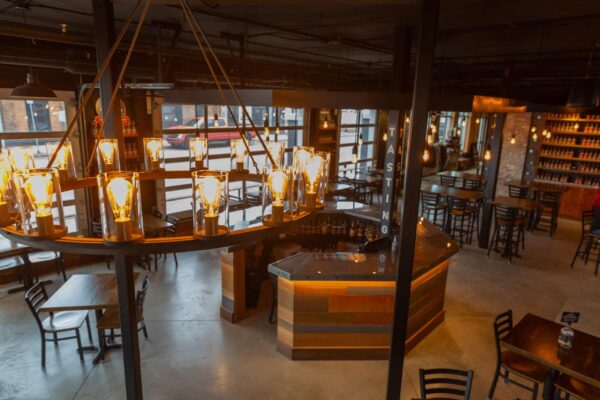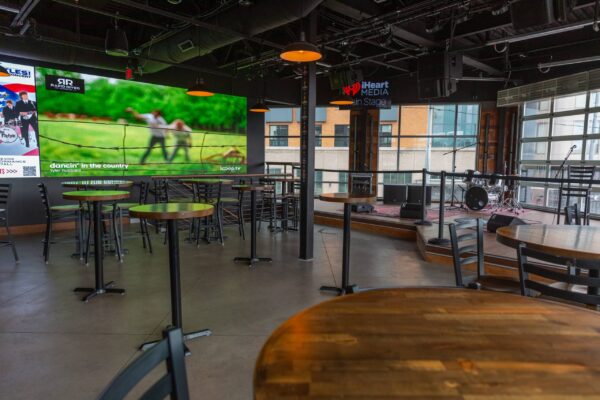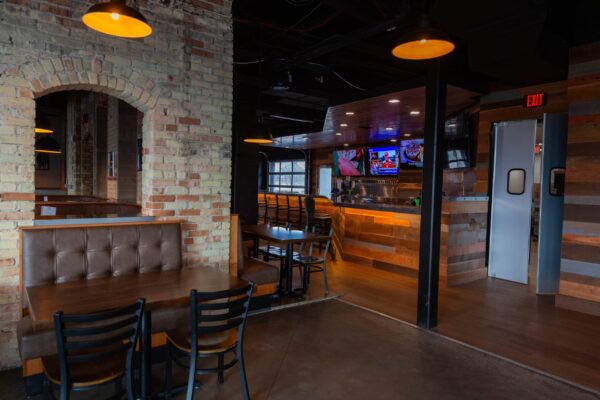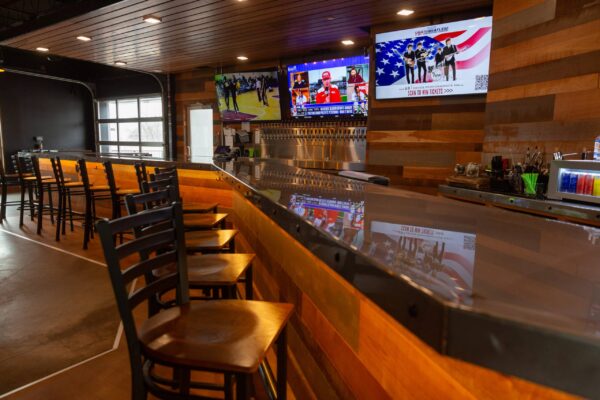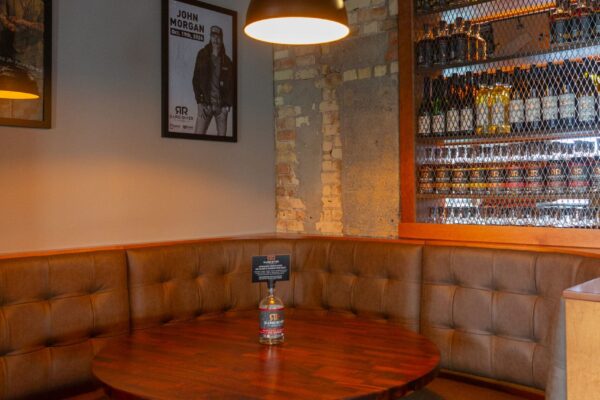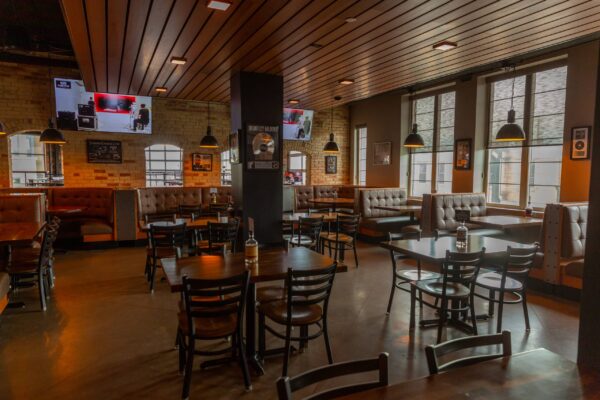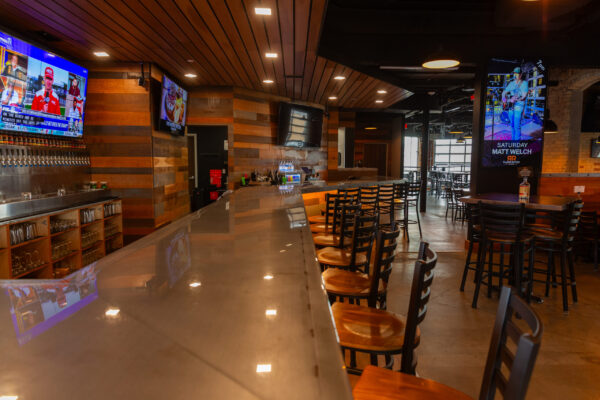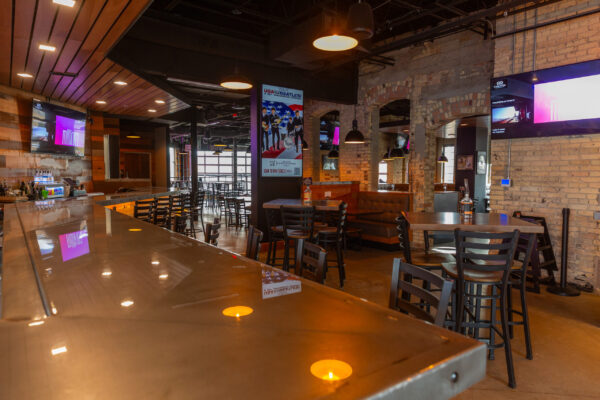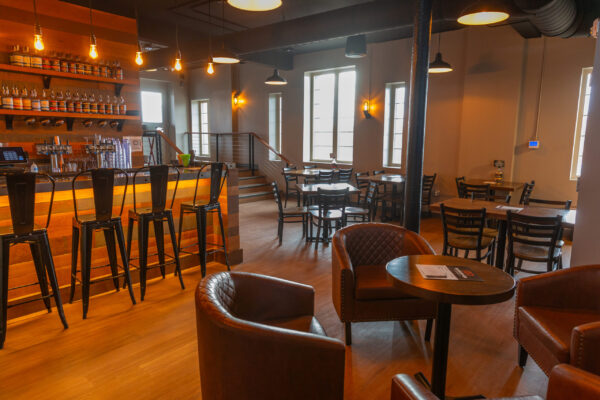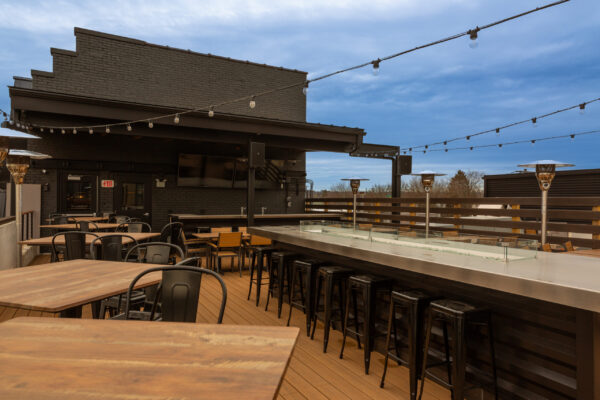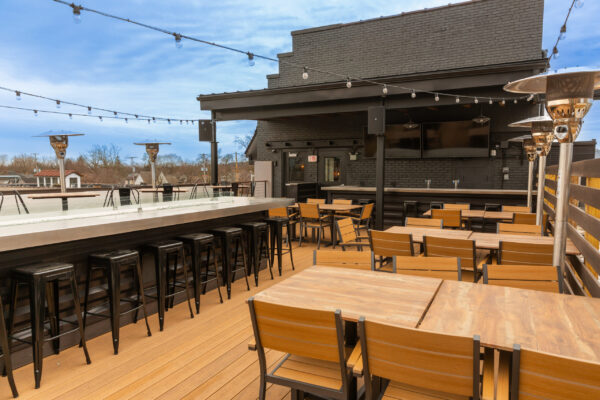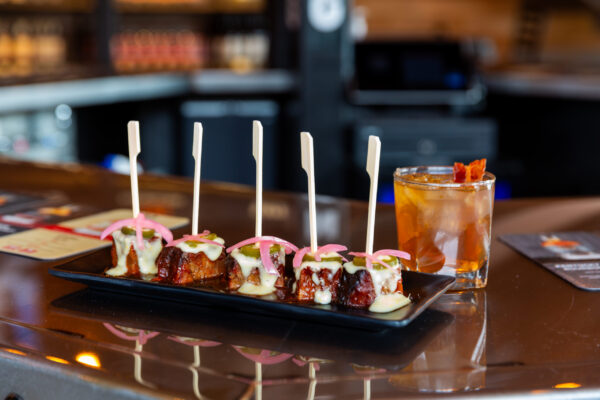Project Description
Rapid River Stillhouse is four stories and a basement made up of brick, steel, and concrete materials. This build presented a unique construction challenge, not only with the build itself, but also the location. To move a 7000 pound pizza oven from the second floor, the busy intersection needed to be blocked off temporarily while this delicate operation took place safely. The building itself went through a major structural transformation. New openings were made in structural walls and steel beams were added to accommodate a rooftop deck. Temporary shoring was added so interior walls could be knocked down safely. We were careful to install this shoring exactly as the engineers planned, to prevent any issues with demolition. An entire kitchen’s worth of HVAC was eliminated when the pizza oven was removed. An elevator was built on the exterior of the building and goes up to the third floor, and a stair tower was added that goes up to the fourth floor.


