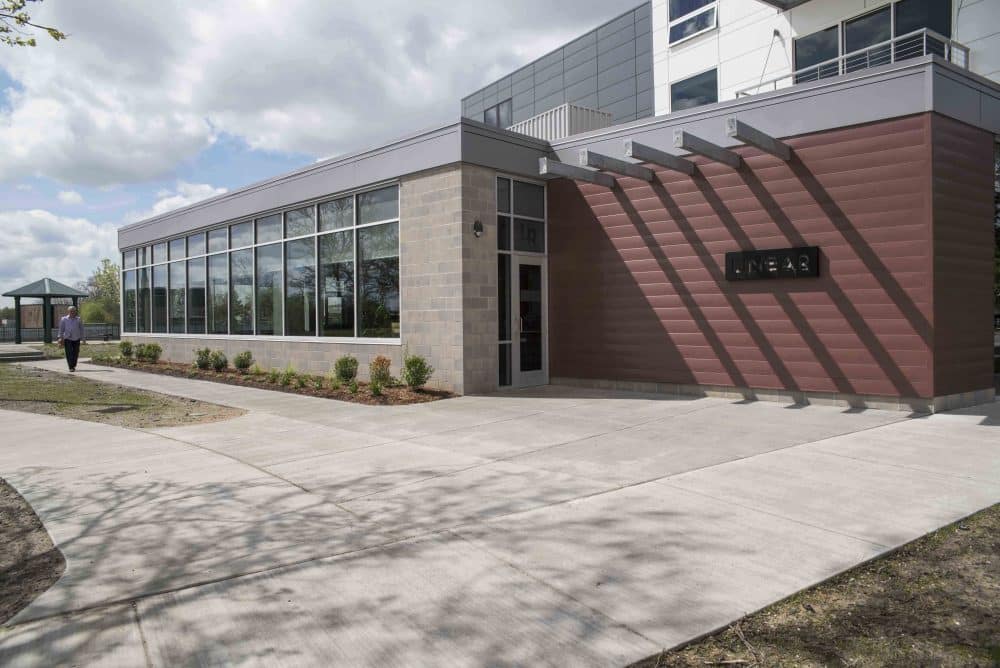Project Description
With panoramic views of the Grand River, lush greenery in the adjacent Canal Park, and a buzzing downtown to the south on Monroe Avenue, Linear Restaurant is the ideal setting for an inspiring dining experience.
This 3,500 square foot restaurant connects to a residential loft building known as the Home at River’s Edge, located on the East bank of the Grand River in the North Monroe district. Owners Todd Hoort and Chris Weimer offer up Modern American cuisine in a space full of natural light, wood grain, hydroponic growing system for lettuce/greens and Frank Lloyd Wright inspired artwork.
While completing the residential units of River’s Edge, Orion Construction began building out the Linear Restaurant space with budget and timeline in mind. All MEPs and coordination for kitchen installation were sequenced in time for owner FF&E, training, and series of soft-openings leading to their Grand Opening.








