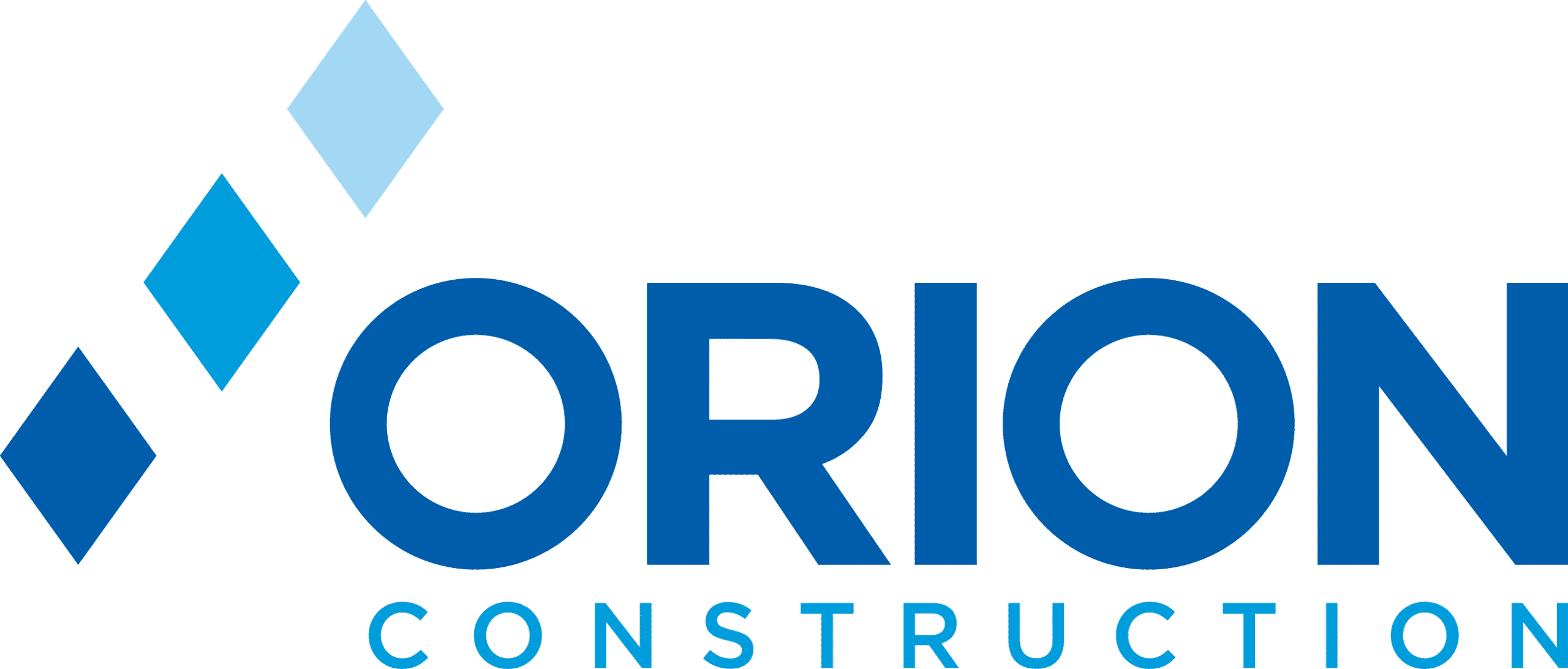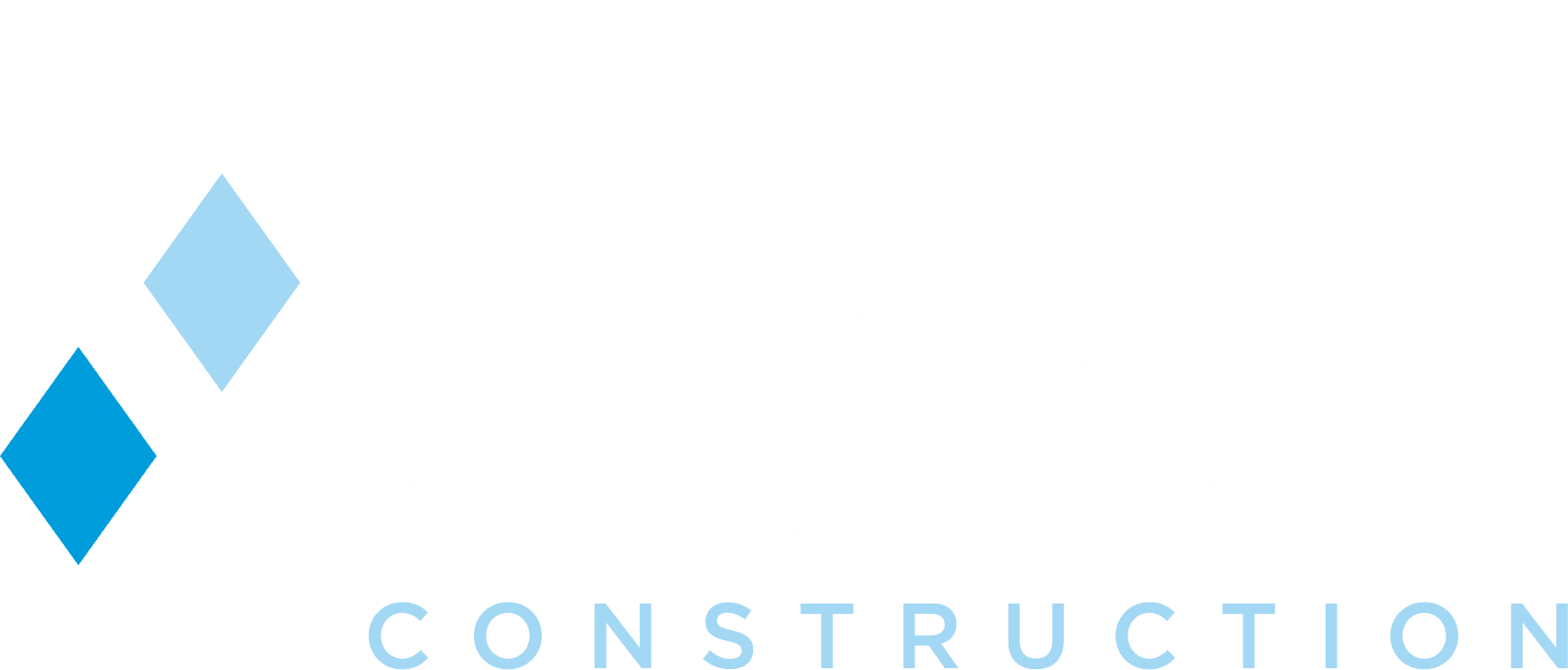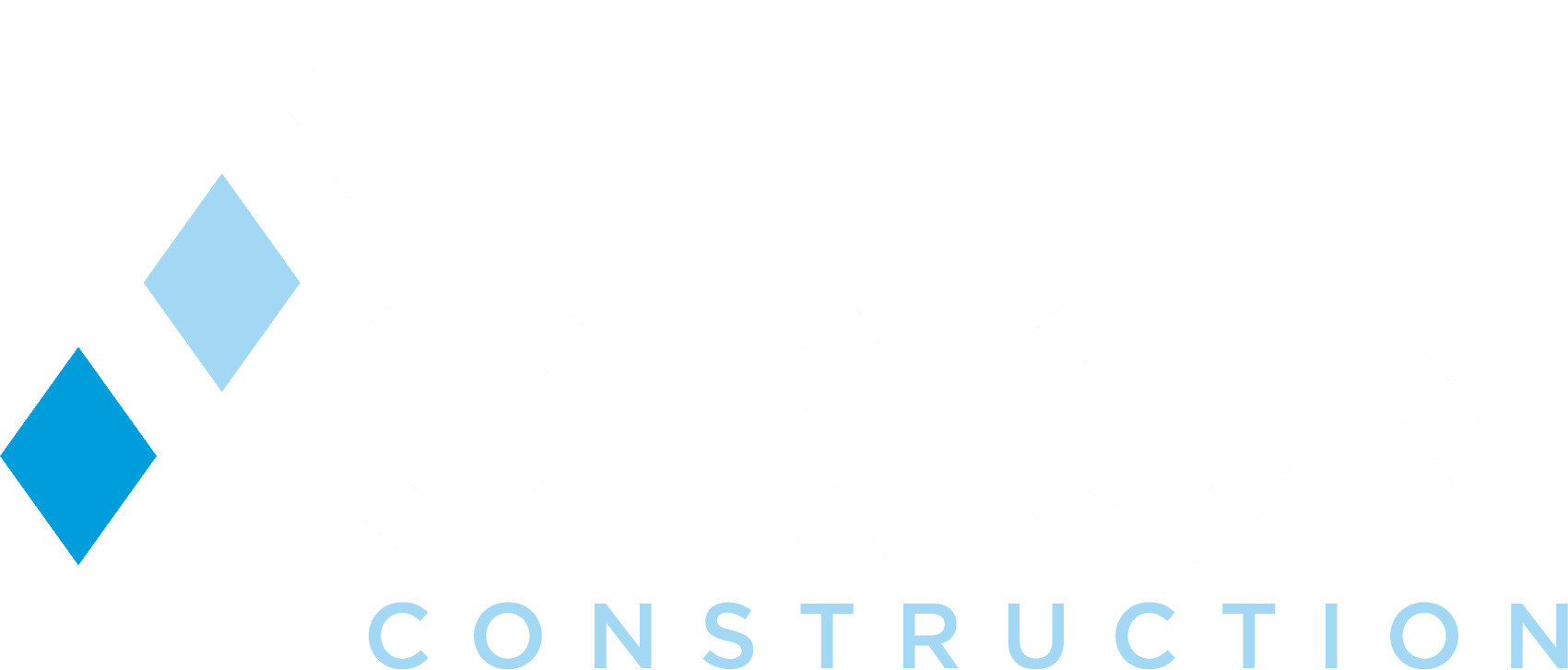Project Description
Dr. Bander’s office was designed and constructed to reflect a relaxing spa atmosphere, complete with massage chairs, aroma therapy, and other luxurious amenities. High-end interior finishes were completed for both suites.
With the needs of his growing business in mind, Dr. Bander decided on expanding into the vacant space directly adjacent to his office and add another 509 sq ft office. Most work was completed during normal business hours and noisy activities were scheduled and performed without interruption of staff or patients.







