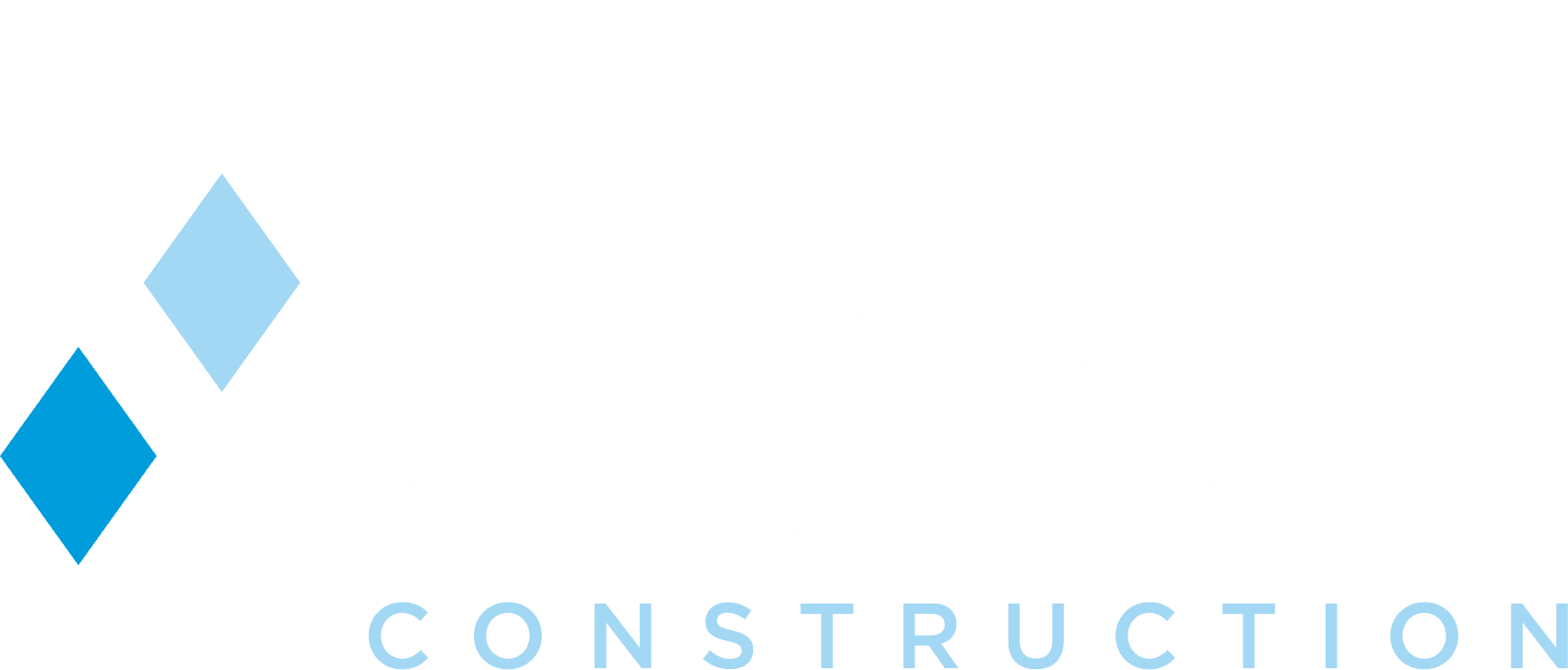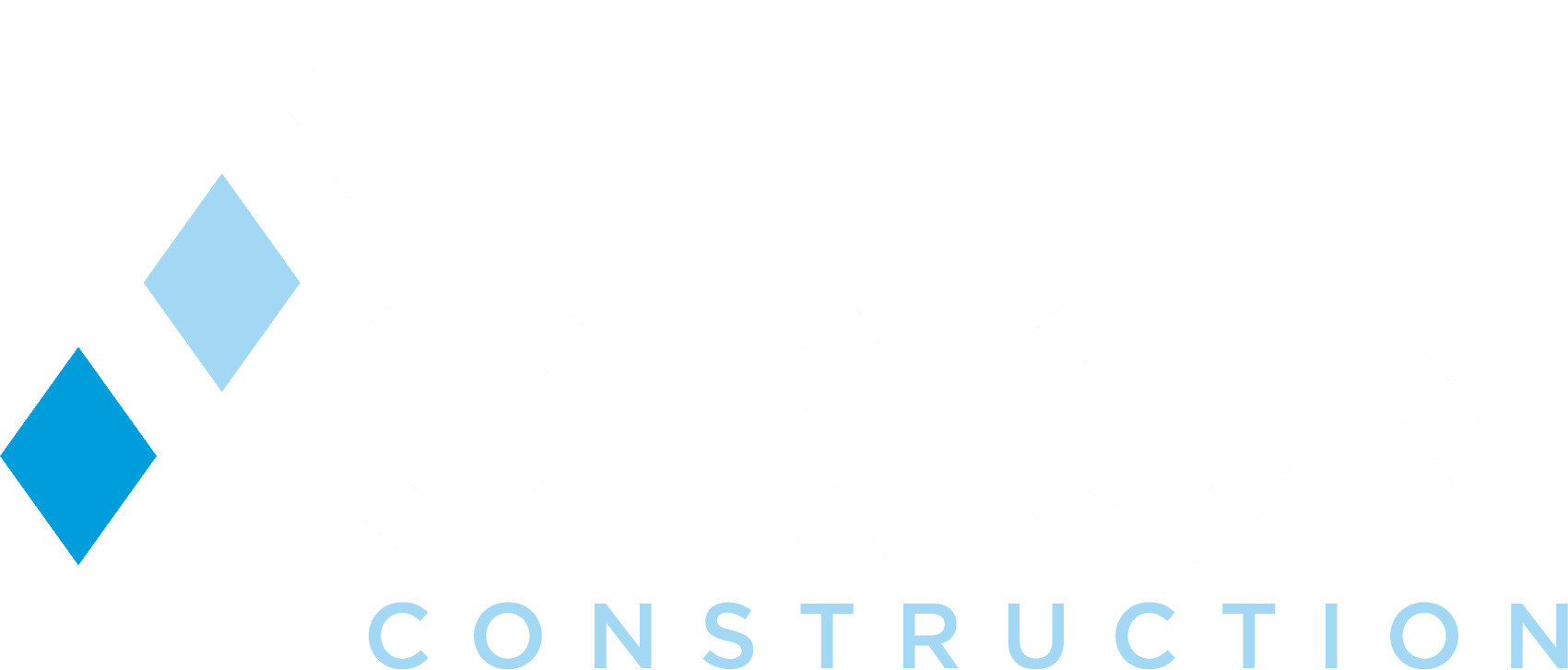Project Description
Eastern Lofts is a 70-unit community of one- and two-bedroom apartments as well as 2 four-unit townhomes located on Grand Rapids’ South East side, near the Baxter neighborhood. Spacious floor plans feature modern amenities including fully-equipped kitchens with energy-efficient appliances, elevator, central air conditioning, and full-size washers and dryers. Ground floor amenities include a fitness center, computer workstations, and a community room with a kitchen/dining area. The two-acre site features 9,000 sq ft of green space with community garden, playground area/equipment, pavilion shelter as well as 112 total parking spaces on site.
The apartment building is a 64,000 sq ft, four-story wood frame structure with a flat roof, mix of brick and multi-colored siding, and storefront windows for the 2,500 sq ft ground floor retail space. The two four-plex townhomes feature eight four-bedroom units.



