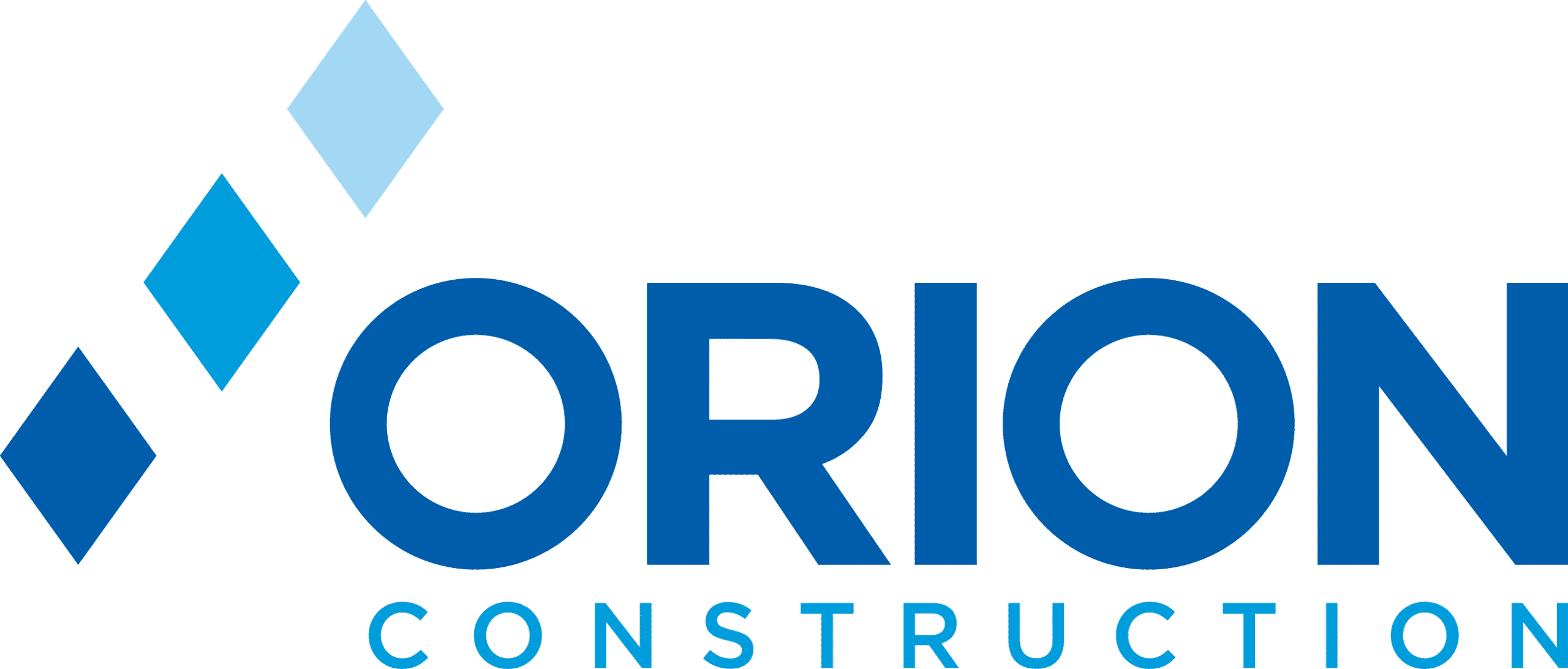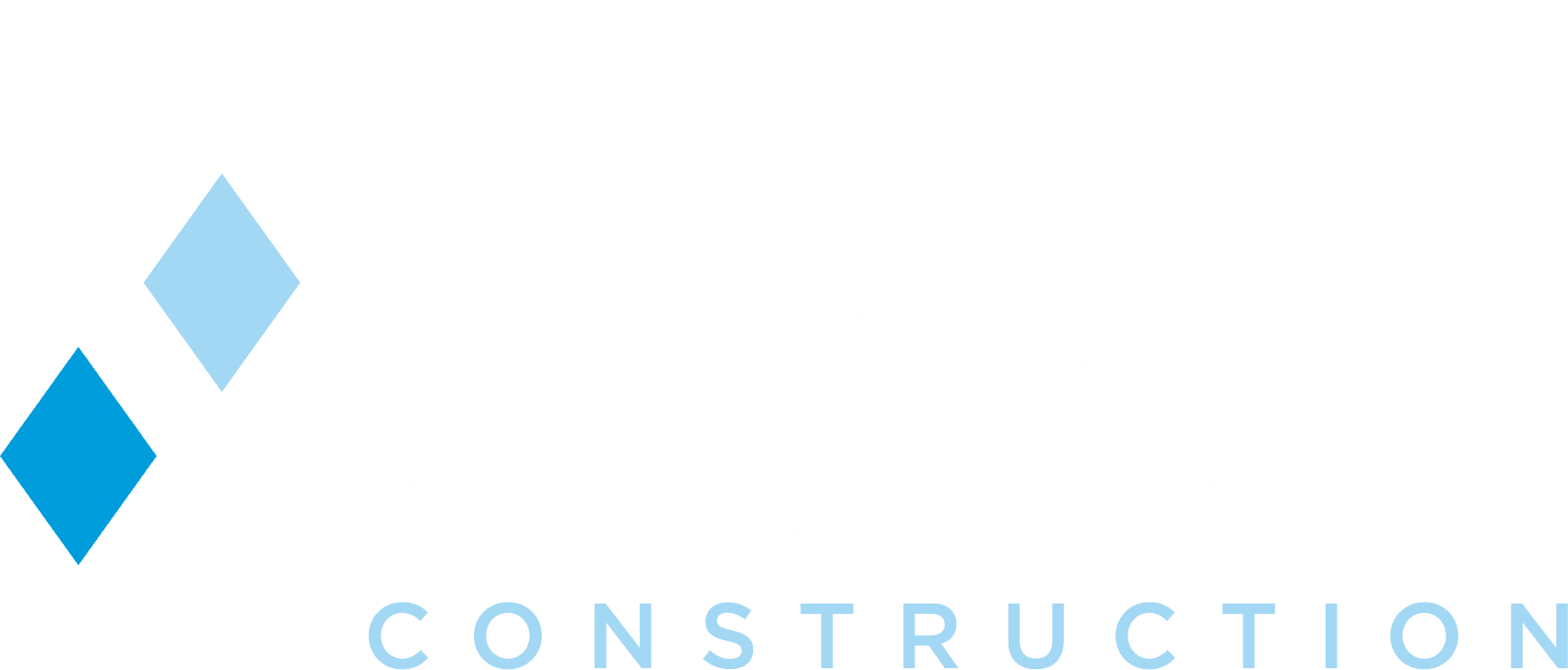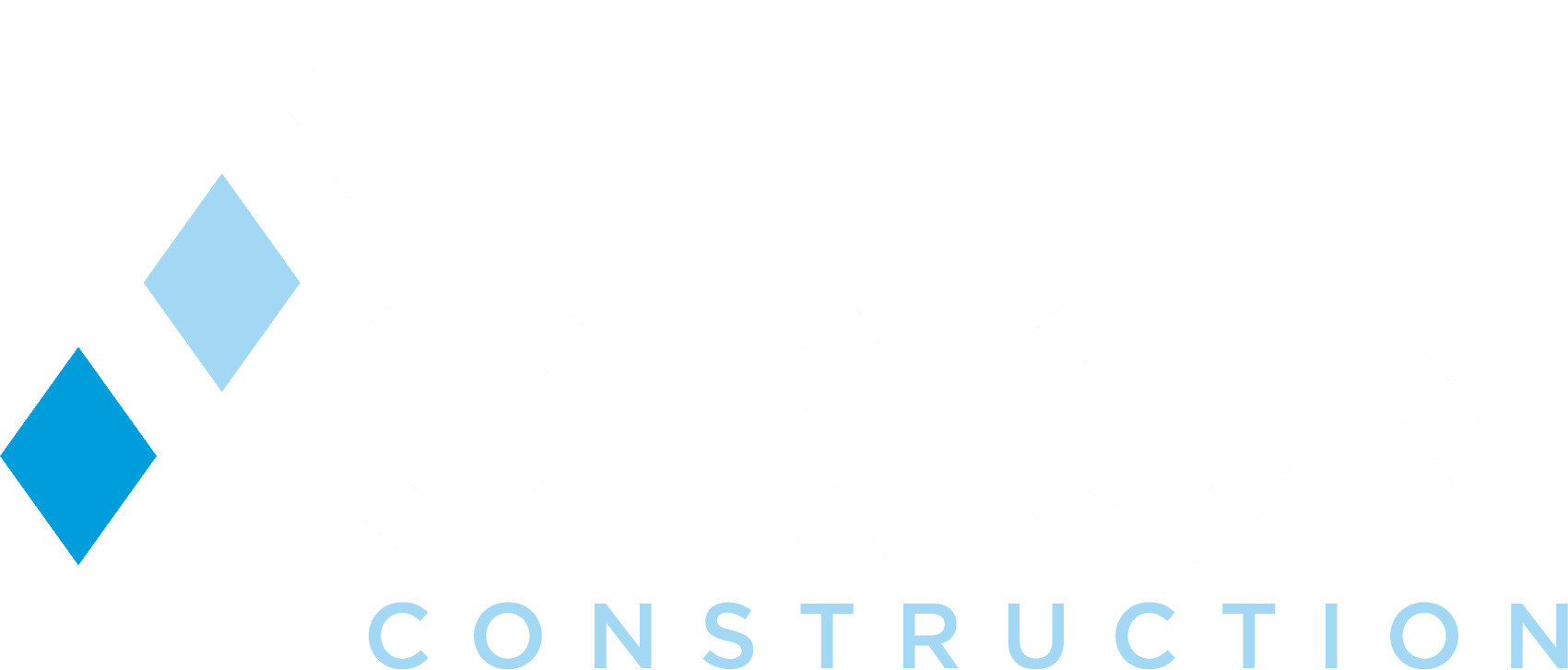Project Description
The first phase for client Hertz Group (owner/property manager of Bridgewater Place) and tenant Robert Half involved a complete renovation/tenant fit-out of existing office space on the 10th floor. Construction work included the removal of an old wall, ceiling, and floor coverings and replacement. There were custom finishes throughout the space. We created a new entry/welcome area, executive and employee offices, and remodel of the bathrooms and common spaces.
Robert Half decided to expand its operations into the 9th-floor space, double that of its original space on the 10th-floor. A similar construction process took place to outfit the new space, as well as work done simultaneously in the elevator/common area.
The primary challenges were dealing with material delivery, scheduling of work, noise reduction, and dust reduction as we worked in an occupied commercial office building. Coordinating deliveries that required elevator use, vehicle loading, and trash/waste removal all required careful coordination with our subs and the building management group.







