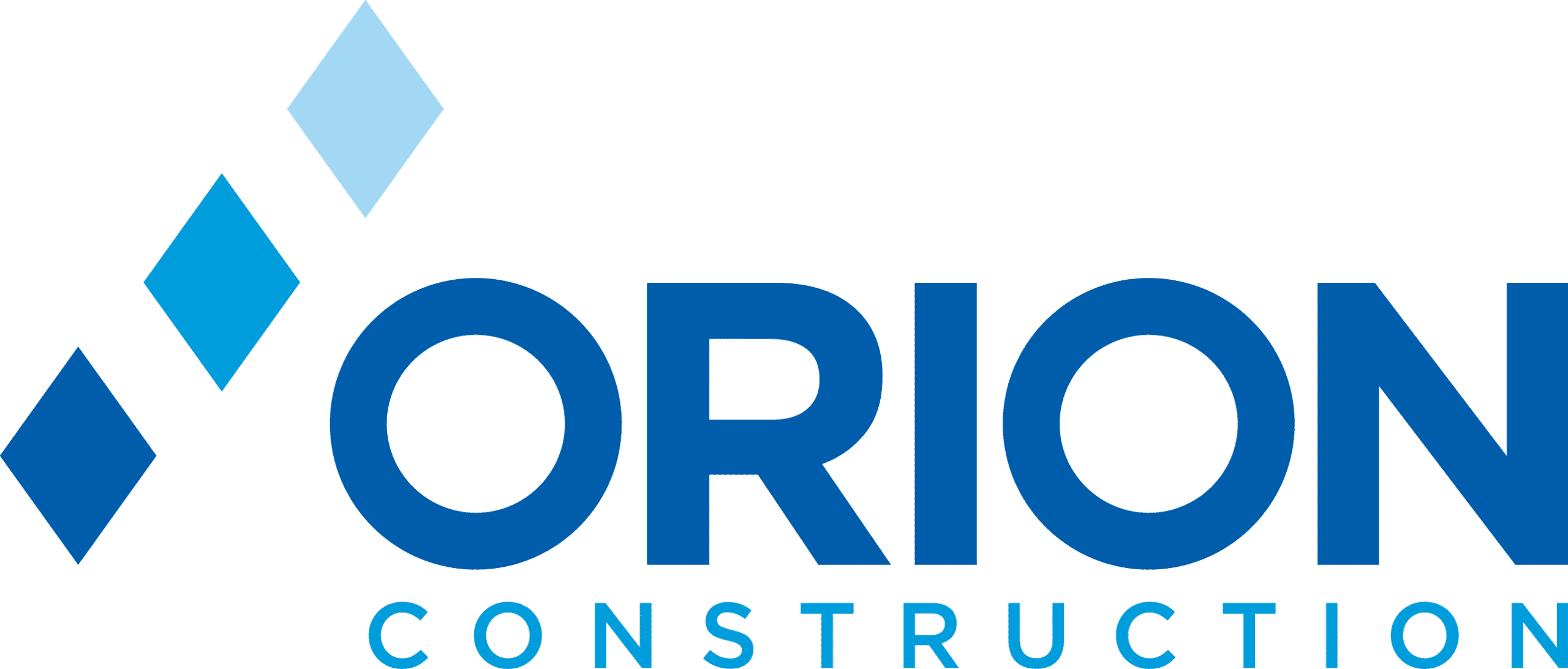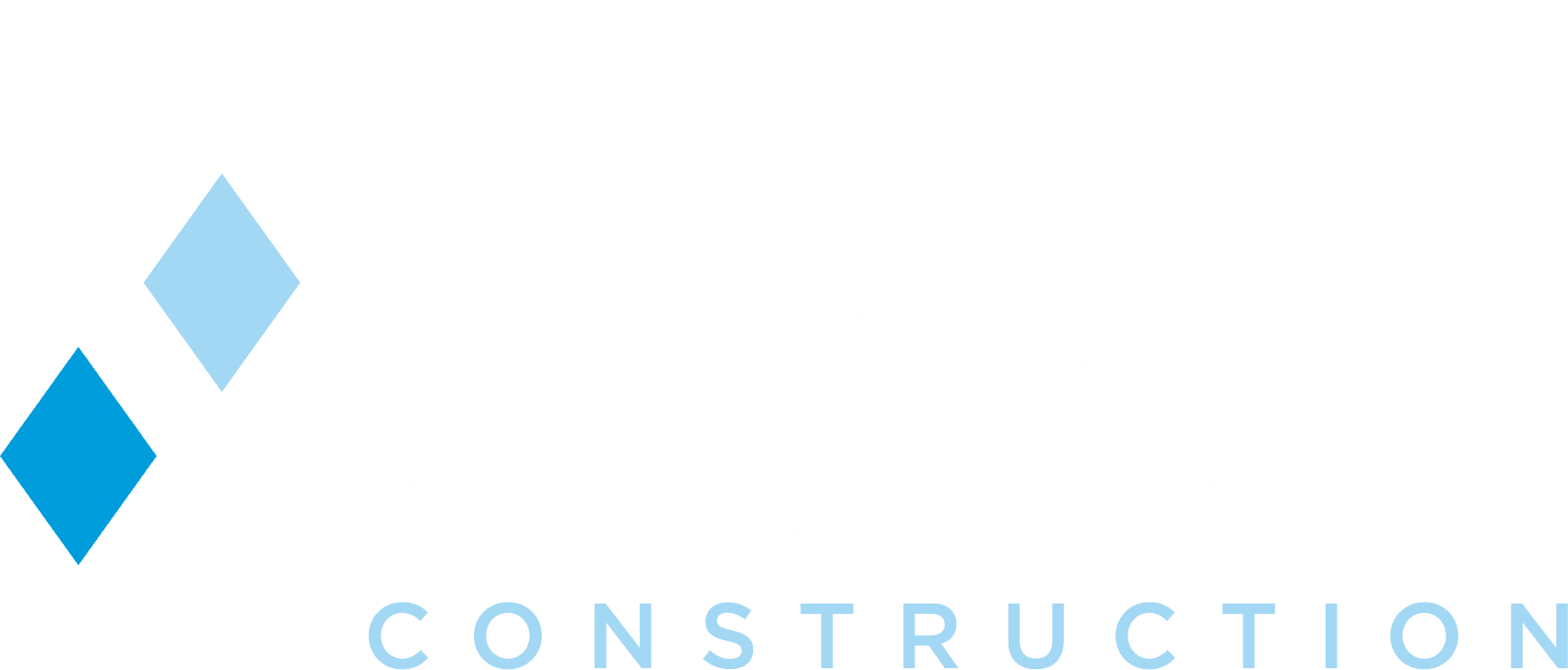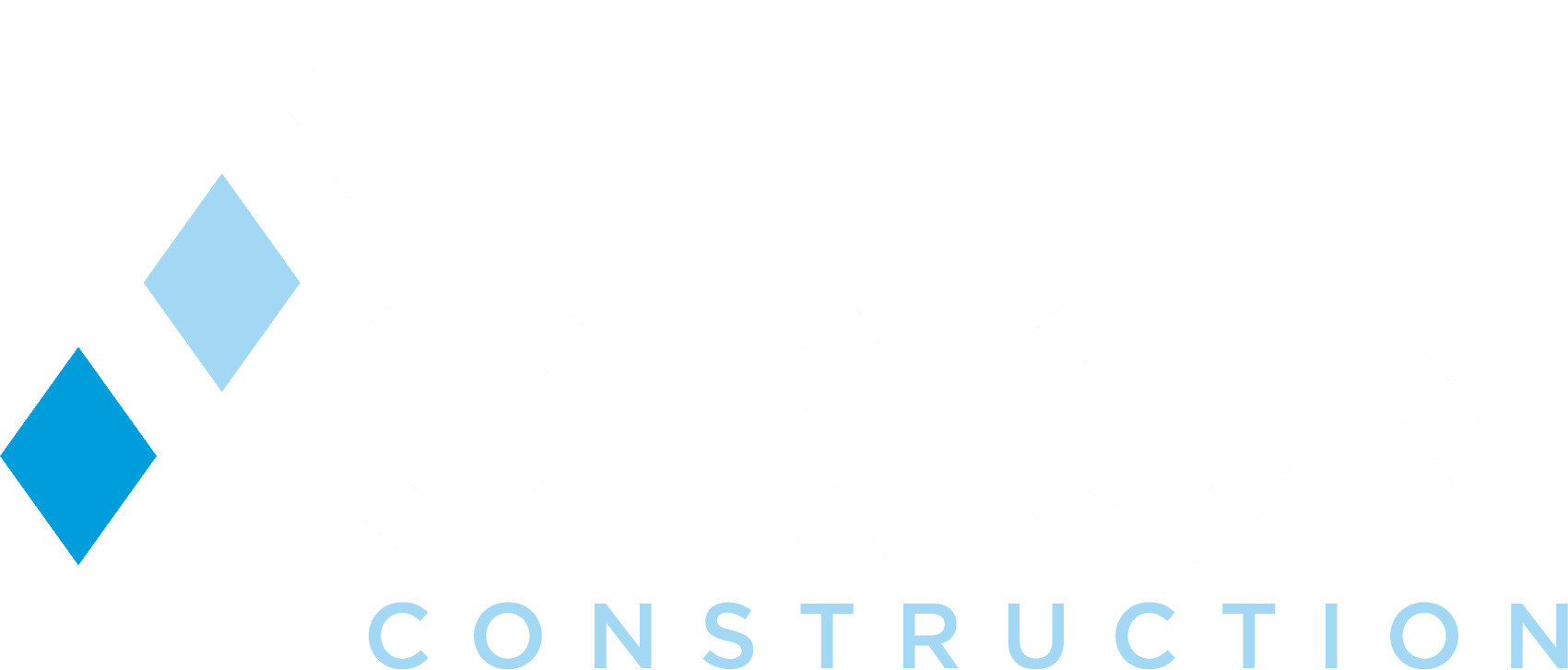Project Description
This project involved the renovation of an existing 20,000 sq ft vacant public school and a 23,000 sq ft addition to the existing building, allowing for assisted living and memory care facilities to be under one roof. Orion delivered 45 rooms to the assisted living side of the now 43,000 sq ft facility
Included in the construction were a large commercial kitchen and many common area spaces. The primary challenges included addressing the existing conditions of the facility and updating it to match the addition.







