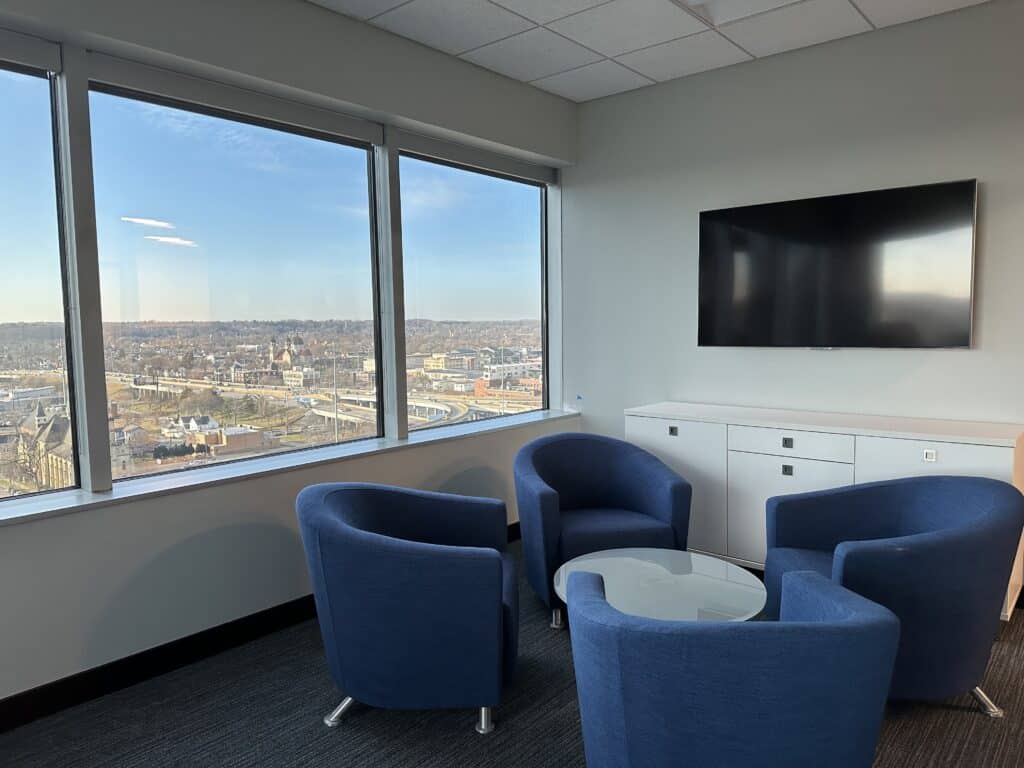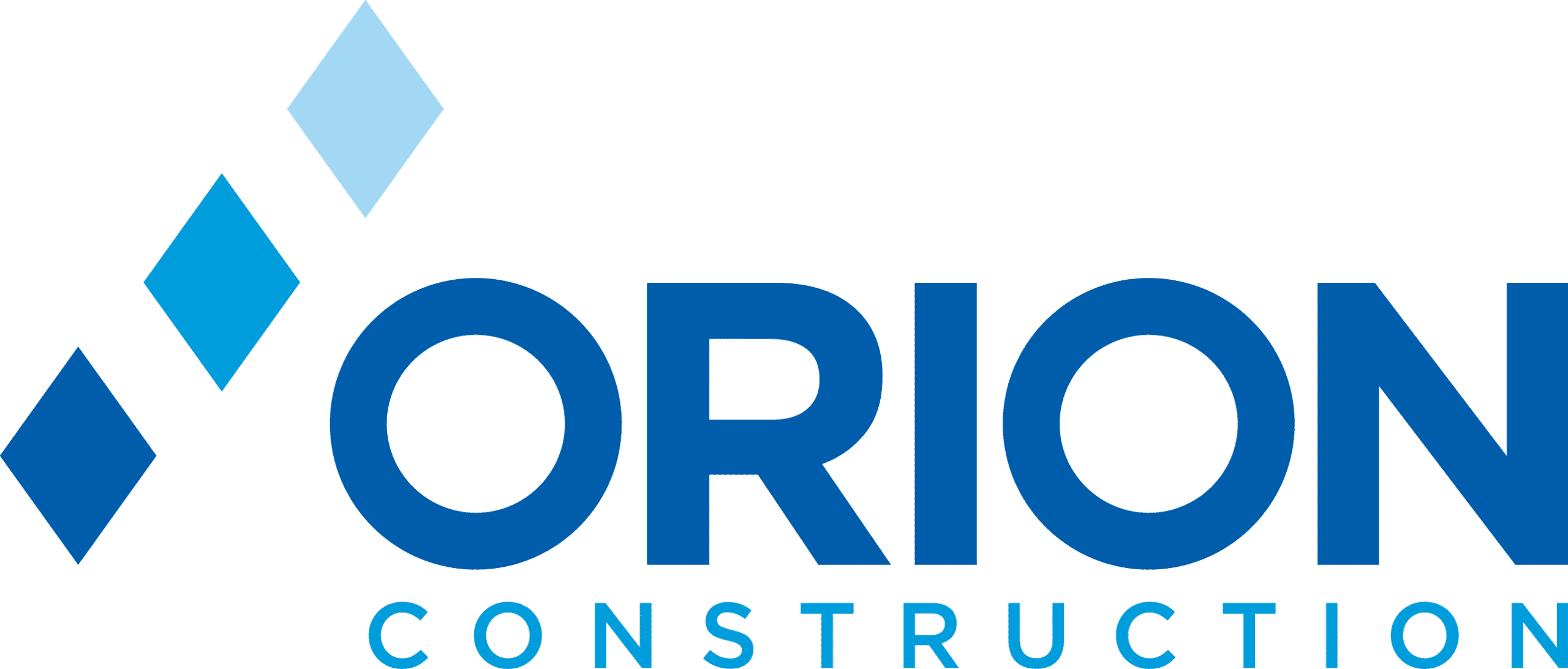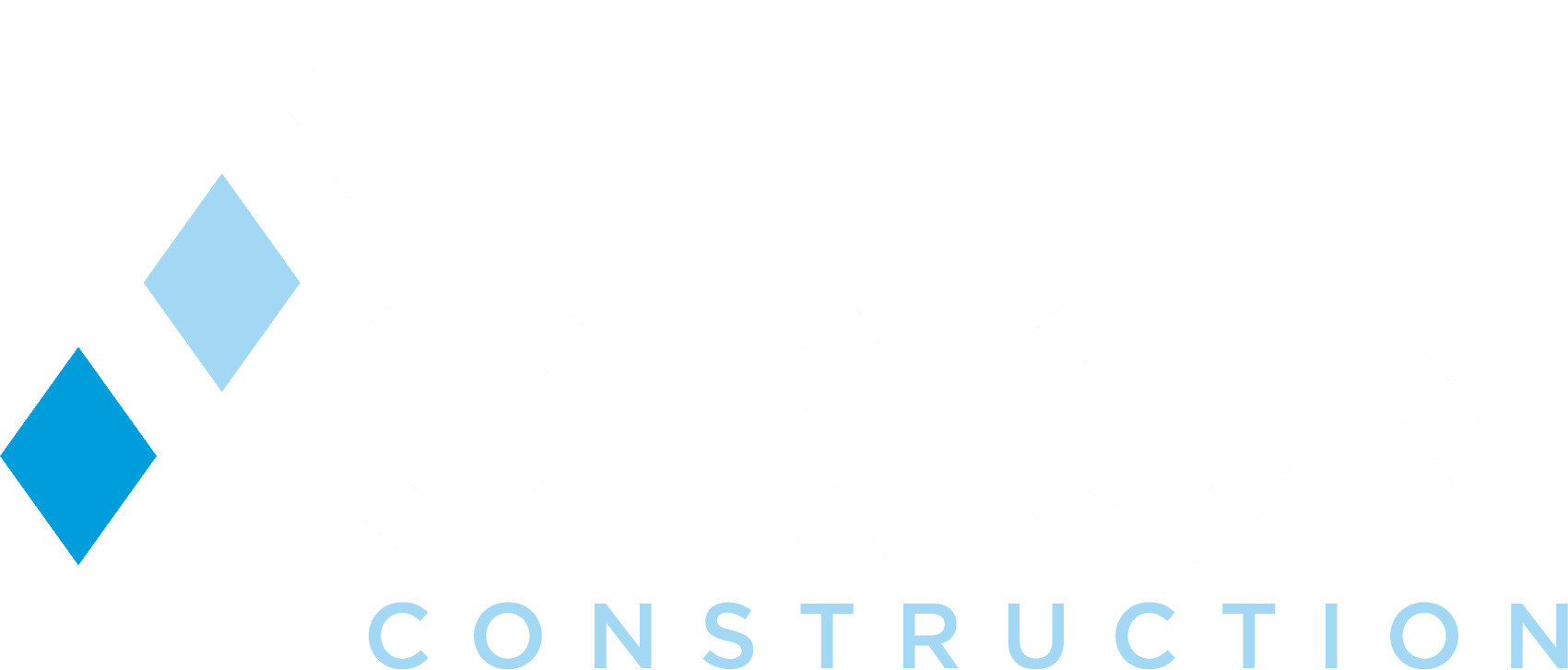One of our recent accomplishments includes the meticulous build-out project for Northwestern Mutual, spanning across the expansive 12th and 13th floors of Bridgewater Place. Both floors, covering roughly 27,000 square feet, was meticulously designed to encapsulate a synergy of functionality and modernity.

The innovative design showcases an array of over a dozen private offices thoughtfully crafted to cater to varying needs. But what sets these floors apart are the multiple meeting areas strategically designed for the evolving dynamics of remote communication. As the pandemic reshaped office operations, our focus was on creating spaces that fostered seamless virtual interactions.

To adapt to this shift, we incorporated soundproof individual Zoom meeting rooms and larger group remote meeting areas. These spaces were meticulously designed to accommodate the nuances of remote collaboration, ensuring privacy, clarity, and the technology required for effective communication.

Our commitment to modernity was reflected in every detail. The build-out exudes contemporary elements seamlessly integrated with Steelcase furniture, enhancing both functionality and aesthetics.










At Orion Construction, our dedication to crafting spaces that meet evolving needs while infusing them with innovation and sophistication is evident in each project we undertake. The Northwestern Mutual build-out stands as a testament to our ability to embrace change and create environments that resonate with the modern way of work.


